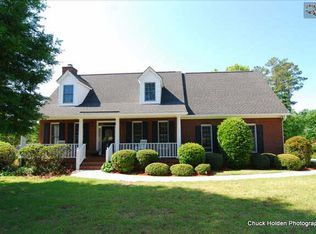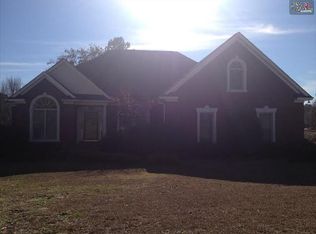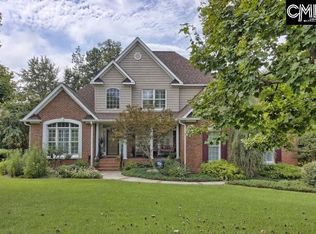Sold for $515,000 on 12/23/25
$515,000
116 Inverness Dr, Lexington, SC 29072
4beds
2,786sqft
SingleFamily
Built in 2003
0.78 Acres Lot
$514,900 Zestimate®
$185/sqft
$3,097 Estimated rent
Home value
$514,900
$489,000 - $541,000
$3,097/mo
Zestimate® history
Loading...
Owner options
Explore your selling options
What's special
116 Inverness Dr, Lexington, SC 29072 is a single family home that contains 2,786 sq ft and was built in 2003. It contains 4 bedrooms and 3 bathrooms. This home last sold for $515,000 in December 2025.
The Zestimate for this house is $514,900. The Rent Zestimate for this home is $3,097/mo.
Facts & features
Interior
Bedrooms & bathrooms
- Bedrooms: 4
- Bathrooms: 3
- Full bathrooms: 2
- 1/2 bathrooms: 1
Heating
- Other, Electric
Cooling
- Central
Interior area
- Total interior livable area: 2,786 sqft
Property
Parking
- Total spaces: 2
- Parking features: Garage - Attached
Features
- Exterior features: Brick
- Has view: Yes
- View description: Water
- Has water view: Yes
- Water view: Water
Lot
- Size: 0.78 Acres
Details
- Parcel number: 00533001026
Construction
Type & style
- Home type: SingleFamily
Condition
- Year built: 2003
Community & neighborhood
Location
- Region: Lexington
HOA & financial
HOA
- Has HOA: Yes
- HOA fee: $30 monthly
Price history
| Date | Event | Price |
|---|---|---|
| 12/23/2025 | Sold | $515,000$185/sqft |
Source: Public Record Report a problem | ||
| 12/13/2025 | Pending sale | $515,000$185/sqft |
Source: | ||
| 11/28/2025 | Contingent | $515,000$185/sqft |
Source: | ||
| 9/18/2025 | Listed for sale | $515,000+0.1%$185/sqft |
Source: | ||
| 9/8/2025 | Listing removed | $514,500$185/sqft |
Source: | ||
Public tax history
| Year | Property taxes | Tax assessment |
|---|---|---|
| 2023 | $3,060 +63.9% | $21,400 +70.6% |
| 2022 | $1,867 +1.5% | $12,542 |
| 2021 | $1,840 | $12,542 +12% |
Find assessor info on the county website
Neighborhood: 29072
Nearby schools
GreatSchools rating
- 5/10Pleasant Hill Elementary SchoolGrades: PK-5Distance: 0.7 mi
- 8/10Pleasant Hill Middle SchoolGrades: 6-8Distance: 0.5 mi
- 9/10Lexington High SchoolGrades: 9-12Distance: 1.9 mi
Schools provided by the listing agent
- Elementary: Pleasant Hill
- Middle: Pleasant Hill
- High: Lexington
- District: Lexington One
Source: The MLS. This data may not be complete. We recommend contacting the local school district to confirm school assignments for this home.
Get a cash offer in 3 minutes
Find out how much your home could sell for in as little as 3 minutes with a no-obligation cash offer.
Estimated market value
$514,900
Get a cash offer in 3 minutes
Find out how much your home could sell for in as little as 3 minutes with a no-obligation cash offer.
Estimated market value
$514,900


