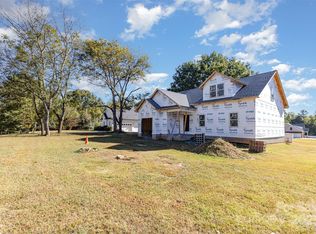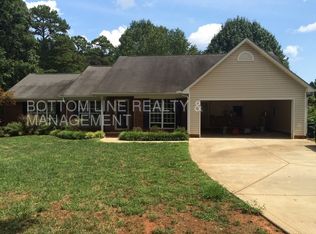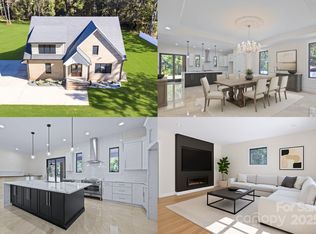Closed
$615,000
116 Jim Parker Rd, Monroe, NC 28110
3beds
2,053sqft
Single Family Residence
Built in 1999
1 Acres Lot
$619,000 Zestimate®
$300/sqft
$2,300 Estimated rent
Home value
$619,000
$576,000 - $662,000
$2,300/mo
Zestimate® history
Loading...
Owner options
Explore your selling options
What's special
Stunning Full-Brick Ranch! 1 Acre – Weddington Schools & No HOA! Fall in love with this rare gem where timeless charm meets modern elegance. This beautifully renovated home offers the freedom to live your way—zoned for sought-after Weddington schools! Oversized 3-car garage includes 832 sq ft of unfinished space—perfect for your dream studio, gym, or guest suite. Step inside to warm LVP floors, fresh paint, crown molding, designer lighting, granite counters & brand-new appliances. Formal dining room stuns w/arched windows & tray ceiling, while French doors open to sunlit office or potential 4th bedroom. Gather in the cozy family room around the brick fireplace, or unwind in the serene primary suite w/sitting area & spa-like bath—tiled shower, soaking tub, dual vanities & walk-in closet. Sip coffee on the screened porch & enjoy a spacious laundry room w/storage & sink. HVAC 2020/2021, septic pumped 10/2024. This home is more than move-in ready—it’s a place to belong. Come see it today!
Zillow last checked: 8 hours ago
Listing updated: June 04, 2025 at 10:36am
Listing Provided by:
Kristen Bernard kbernard@empowerhome.com,
Keller Williams South Park
Bought with:
Kristen Bernard
Keller Williams South Park
Source: Canopy MLS as distributed by MLS GRID,MLS#: 4244114
Facts & features
Interior
Bedrooms & bathrooms
- Bedrooms: 3
- Bathrooms: 3
- Full bathrooms: 2
- 1/2 bathrooms: 1
- Main level bedrooms: 3
Primary bedroom
- Level: Main
Bedroom s
- Level: Main
Bedroom s
- Level: Main
Bathroom half
- Level: Main
Bathroom full
- Level: Main
Bathroom full
- Level: Main
Dining area
- Level: Main
Dining room
- Level: Main
Kitchen
- Level: Main
Laundry
- Level: Main
Living room
- Level: Main
Office
- Level: Main
Heating
- Forced Air, Propane
Cooling
- Ceiling Fan(s), Central Air
Appliances
- Included: Electric Cooktop, Electric Oven, Microwave, Wall Oven
- Laundry: Laundry Room, Main Level, Sink
Features
- Breakfast Bar, Soaking Tub, Open Floorplan, Pantry, Walk-In Closet(s)
- Flooring: Tile, Vinyl
- Has basement: No
- Attic: Walk-In
- Fireplace features: Living Room, Propane
Interior area
- Total structure area: 2,053
- Total interior livable area: 2,053 sqft
- Finished area above ground: 2,053
- Finished area below ground: 0
Property
Parking
- Total spaces: 7
- Parking features: Driveway, Attached Garage, Garage Faces Side, Garage on Main Level
- Attached garage spaces: 3
- Uncovered spaces: 4
Features
- Levels: One
- Stories: 1
- Patio & porch: Covered, Front Porch, Patio, Screened
Lot
- Size: 1 Acres
- Features: Cleared, Level, Open Lot, Wooded
Details
- Parcel number: 06024008B
- Zoning: AL8
- Special conditions: Standard
- Other equipment: Fuel Tank(s)
Construction
Type & style
- Home type: SingleFamily
- Architectural style: Ranch,Transitional
- Property subtype: Single Family Residence
Materials
- Brick Full
- Foundation: Crawl Space
- Roof: Composition
Condition
- New construction: No
- Year built: 1999
Utilities & green energy
- Sewer: Septic Installed
- Water: City
- Utilities for property: Cable Available, Cable Connected, Electricity Connected, Fiber Optics, Propane, Wired Internet Available
Community & neighborhood
Security
- Security features: Carbon Monoxide Detector(s), Security System, Smoke Detector(s)
Location
- Region: Monroe
- Subdivision: None
Other
Other facts
- Listing terms: Cash,Conventional,VA Loan
- Road surface type: Concrete
Price history
| Date | Event | Price |
|---|---|---|
| 6/2/2025 | Sold | $615,000-1.6%$300/sqft |
Source: | ||
| 5/1/2025 | Pending sale | $625,000$304/sqft |
Source: | ||
| 4/9/2025 | Listed for sale | $625,000-0.8%$304/sqft |
Source: | ||
| 4/1/2025 | Listing removed | $630,000$307/sqft |
Source: | ||
| 3/10/2025 | Price change | $630,000-2.1%$307/sqft |
Source: | ||
Public tax history
| Year | Property taxes | Tax assessment |
|---|---|---|
| 2025 | $4,307 +89.7% | $884,300 +150.9% |
| 2024 | $2,271 +0.9% | $352,400 |
| 2023 | $2,250 | $352,400 |
Find assessor info on the county website
Neighborhood: 28110
Nearby schools
GreatSchools rating
- 10/10Wesley Chapel Elementary SchoolGrades: PK-5Distance: 0.5 mi
- 10/10Weddington Middle SchoolGrades: 6-8Distance: 3.3 mi
- 8/10Weddington High SchoolGrades: 9-12Distance: 3.4 mi
Schools provided by the listing agent
- Elementary: Wesley Chapel
- Middle: Weddington
- High: Weddington
Source: Canopy MLS as distributed by MLS GRID. This data may not be complete. We recommend contacting the local school district to confirm school assignments for this home.
Get a cash offer in 3 minutes
Find out how much your home could sell for in as little as 3 minutes with a no-obligation cash offer.
Estimated market value
$619,000
Get a cash offer in 3 minutes
Find out how much your home could sell for in as little as 3 minutes with a no-obligation cash offer.
Estimated market value
$619,000


