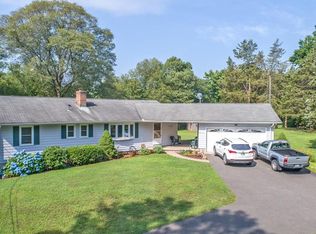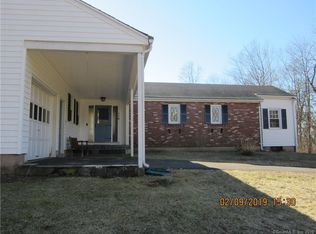Privacy and natural beauty come with this custom-built home on 10.9 acres. This 3 bedroom, 3 ½ bath 3,000 soft. home features a large kitchen and family room great area with a wood stove/fireplace, separate dining room and a 15x20' vaulted ceiling living room which also has a fireplace. The 1st floor has 5" wide pine flooring and stained solid wood doors and trim. The master suite also has a vaulted ceiling with 8"x6" solid beams and a fireplace. The master suite bath is equipped with a steam shower and the walk in closet has "his and hers" custom built-ins and sliding glass doors. Off of the master bedroom, there is a 16'x20' office/den with skylights. The second floor has 5" plank solid Brazilian Teak flooring, with solid wood doors and trim throughout. The 13'x18" basement guest suite bedroom has a full bath and a 12'x12' sitting area with a private entrance that leads out to a deck and hot tub. All interior walls and ceilings in the home have been sound-proofed with a minimum of 3" of material. Off of the great room is a large deck with stairs leading to a custom built in ground heated pool featuring a two-tiered water fall and pool deck jets. The property is zoned for horses and is steps from the Airline Trail! Truly a gem both inside and out!
This property is off market, which means it's not currently listed for sale or rent on Zillow. This may be different from what's available on other websites or public sources.

