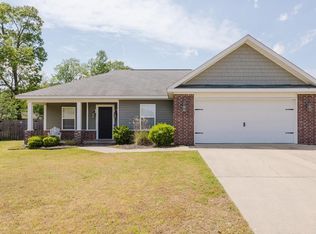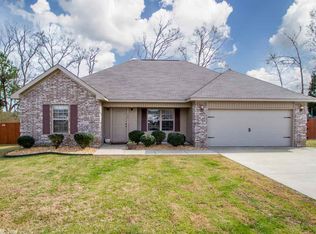Closed
$205,000
116 Kee Cv, Haskell, AR 72015
3beds
1,407sqft
Single Family Residence
Built in 2014
9,147.6 Square Feet Lot
$205,700 Zestimate®
$146/sqft
$1,518 Estimated rent
Home value
$205,700
$189,000 - $224,000
$1,518/mo
Zestimate® history
Loading...
Owner options
Explore your selling options
What's special
This super cute 3 bedroom, 2 bath home sits at the end of a quiet cul-de-sac and has so much to love! Inside, you'll find high ceilings, a comfortable layout, and tons of natural light. Step out back to enjoy the spacious backyard with a cozy firepit area and cute patio—perfect for relaxing or entertaining. It also features a 2-car garage and a new roof installed in 2023 for extra peace of mind. Plus, it's just minutes from Harmony Grove Schools! This home checks all the boxes—great location, great layout, and great vibes!
Zillow last checked: 8 hours ago
Listing updated: September 04, 2025 at 03:04pm
Listed by:
Jamie Ball 501-607-0301,
Century 21 Parker & Scroggins Realty - Benton
Bought with:
Amber Skelton, AR
Edge Realty
Source: CARMLS,MLS#: 25031225
Facts & features
Interior
Bedrooms & bathrooms
- Bedrooms: 3
- Bathrooms: 2
- Full bathrooms: 2
Dining room
- Features: Kitchen/Dining Combo
Heating
- Electric
Cooling
- Electric
Appliances
- Included: Free-Standing Range, Microwave, Dishwasher
- Laundry: Washer Hookup, Electric Dryer Hookup, Laundry Room
Features
- Walk-In Closet(s), Ceiling Fan(s), Sheet Rock, Sheet Rock Ceiling, Primary Bedroom Apart, 3 Bedrooms Same Level
- Flooring: Carpet, Tile, Luxury Vinyl
- Windows: Window Treatments, Insulated Windows
- Has fireplace: No
- Fireplace features: None
Interior area
- Total structure area: 1,407
- Total interior livable area: 1,407 sqft
Property
Parking
- Total spaces: 2
- Parking features: Garage, Two Car
- Has garage: Yes
Features
- Levels: One
- Stories: 1
- Patio & porch: Patio
- Fencing: Partial,Wood
Lot
- Size: 9,147 sqft
- Features: Level, Cul-De-Sac, Extra Landscaping, Subdivided
Details
- Parcel number: 86002250017
Construction
Type & style
- Home type: SingleFamily
- Architectural style: Traditional
- Property subtype: Single Family Residence
Materials
- Brick, Metal/Vinyl Siding
- Foundation: Slab
- Roof: Shingle
Condition
- New construction: No
- Year built: 2014
Utilities & green energy
- Electric: Elec-Municipal (+Entergy)
- Sewer: Public Sewer
- Water: Public
Community & neighborhood
Community
- Community features: No Fee
Location
- Region: Haskell
- Subdivision: Hickory Springs Phase II
HOA & financial
HOA
- Has HOA: No
Other
Other facts
- Listing terms: VA Loan,FHA,Conventional,Cash
- Road surface type: Paved
Price history
| Date | Event | Price |
|---|---|---|
| 9/4/2025 | Sold | $205,000$146/sqft |
Source: | ||
| 9/4/2025 | Contingent | $205,000$146/sqft |
Source: | ||
| 8/6/2025 | Listed for sale | $205,000+53%$146/sqft |
Source: | ||
| 7/31/2025 | Listing removed | $1,700$1/sqft |
Source: Zillow Rentals Report a problem | ||
| 7/23/2025 | Price change | $1,700-5.6%$1/sqft |
Source: Zillow Rentals Report a problem | ||
Public tax history
| Year | Property taxes | Tax assessment |
|---|---|---|
| 2024 | $1,282 -0.5% | $30,109 +4% |
| 2023 | $1,288 +2.2% | $28,940 +4.8% |
| 2022 | $1,260 +6.4% | $27,620 +5% |
Find assessor info on the county website
Neighborhood: 72015
Nearby schools
GreatSchools rating
- 7/10Westbrook Elementary SchoolGrades: PK-3Distance: 1 mi
- 6/10Harmony Grove Junior High SchoolGrades: 7-9Distance: 1 mi
- 7/10Harmony Grove High SchoolGrades: 10-12Distance: 1 mi

Get pre-qualified for a loan
At Zillow Home Loans, we can pre-qualify you in as little as 5 minutes with no impact to your credit score.An equal housing lender. NMLS #10287.

