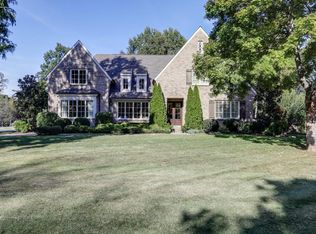Closed
$3,000,000
116 Laird Rd, Nashville, TN 37205
5beds
5,313sqft
Single Family Residence, Residential
Built in 2025
0.48 Acres Lot
$-- Zestimate®
$565/sqft
$8,463 Estimated rent
Home value
Not available
Estimated sales range
Not available
$8,463/mo
Zestimate® history
Loading...
Owner options
Explore your selling options
What's special
Welcome home to 116 Laird Road, located in West Meade. This luxury home features 5313 square feet, 5 bedrooms, 6 bathrooms, a 3-car garage, a dip pool, a wet bar with wine rack, designer finishes, and so much more! Located one mile from Hillwood Country Club, this home is an entertainer’s dream!
Zillow last checked: 8 hours ago
Listing updated: June 02, 2025 at 12:50pm
Listing Provided by:
Alex Bars 615-497-8616,
Bradford Real Estate,
Erin Jenkins 615-881-0975,
Bradford Real Estate
Bought with:
Nonmls
Realtracs, Inc.
Source: RealTracs MLS as distributed by MLS GRID,MLS#: 2817484
Facts & features
Interior
Bedrooms & bathrooms
- Bedrooms: 5
- Bathrooms: 7
- Full bathrooms: 5
- 1/2 bathrooms: 2
- Main level bedrooms: 2
Bedroom 1
- Features: Extra Large Closet
- Level: Extra Large Closet
- Area: 240 Square Feet
- Dimensions: 15x16
Bedroom 2
- Features: Bath
- Level: Bath
- Area: 169 Square Feet
- Dimensions: 13x13
Bedroom 3
- Features: Bath
- Level: Bath
- Area: 195 Square Feet
- Dimensions: 15x13
Bedroom 4
- Features: Bath
- Level: Bath
- Area: 266 Square Feet
- Dimensions: 14x19
Bonus room
- Features: Second Floor
- Level: Second Floor
- Area: 621 Square Feet
- Dimensions: 23x27
Dining room
- Area: 204 Square Feet
- Dimensions: 12x17
Kitchen
- Area: 252 Square Feet
- Dimensions: 14x18
Living room
- Area: 396 Square Feet
- Dimensions: 22x18
Heating
- Central
Cooling
- Central Air
Appliances
- Included: Double Oven, Electric Oven, Cooktop, Dishwasher, Disposal, Microwave, Refrigerator
- Laundry: Electric Dryer Hookup, Washer Hookup
Features
- Built-in Features, Ceiling Fan(s), Extra Closets, Pantry, Walk-In Closet(s), Wet Bar
- Flooring: Wood
- Basement: Crawl Space
- Number of fireplaces: 2
Interior area
- Total structure area: 5,313
- Total interior livable area: 5,313 sqft
- Finished area above ground: 5,313
Property
Parking
- Total spaces: 3
- Parking features: Garage Faces Front
- Attached garage spaces: 3
Features
- Levels: Two
- Stories: 2
- Patio & porch: Patio, Covered
- Has private pool: Yes
- Pool features: In Ground
- Fencing: Back Yard
Lot
- Size: 0.48 Acres
- Dimensions: 110 x 192
- Features: Level
Details
- Parcel number: 11613005100
- Special conditions: Standard
- Other equipment: Irrigation Equipment
Construction
Type & style
- Home type: SingleFamily
- Property subtype: Single Family Residence, Residential
Materials
- Fiber Cement, Brick, Stone
Condition
- New construction: Yes
- Year built: 2025
Utilities & green energy
- Sewer: Public Sewer
- Water: Public
- Utilities for property: Water Available
Community & neighborhood
Location
- Region: Nashville
- Subdivision: Harding Park
Price history
| Date | Event | Price |
|---|---|---|
| 6/2/2025 | Sold | $3,000,000+0%$565/sqft |
Source: | ||
| 4/18/2025 | Contingent | $2,999,999$565/sqft |
Source: | ||
| 4/17/2025 | Listed for sale | $2,999,999$565/sqft |
Source: | ||
Public tax history
| Year | Property taxes | Tax assessment |
|---|---|---|
| 2025 | -- | $347,800 |
Find assessor info on the county website
Neighborhood: West Meade
Nearby schools
GreatSchools rating
- 6/10Gower Elementary SchoolGrades: PK-5Distance: 2.9 mi
- 5/10H G Hill Middle SchoolGrades: 6-8Distance: 0.7 mi
Schools provided by the listing agent
- Elementary: Gower Elementary
- Middle: H. G. Hill Middle
- High: James Lawson High School
Source: RealTracs MLS as distributed by MLS GRID. This data may not be complete. We recommend contacting the local school district to confirm school assignments for this home.
