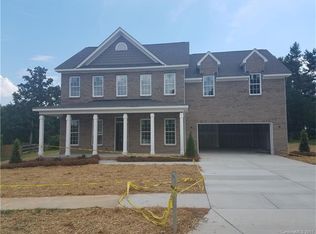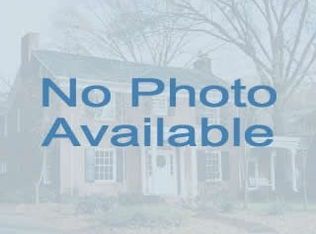Closed
$499,500
116 Lanes End Rd, Locust, NC 28097
3beds
1,987sqft
Single Family Residence
Built in 1990
3.79 Acres Lot
$493,800 Zestimate®
$251/sqft
$2,003 Estimated rent
Home value
$493,800
$405,000 - $597,000
$2,003/mo
Zestimate® history
Loading...
Owner options
Explore your selling options
What's special
Custom built home by local builder with 3.79 acres on a private paved street with a private road maintenance agreement in Locust near the City Park and elementary school. Very quiet yet convenient to restaurants and shopping. This one is neat, clean and well maintained with a 2-car garage, basement, covered front porch, fireplace and a screened in porch all for your enjoyment. Washer, dryer, and refrigerator to stay. Walk out basement door and two garage doors onto 30x30 concrete area at basement. New carpet in bedrooms, please remove shoes or use shoe covers on table at front entry door when viewing home.
Zillow last checked: 8 hours ago
Listing updated: June 30, 2025 at 02:13pm
Listing Provided by:
Jerry Burleson jerryburleson@gmail.com,
Whitley Realty, Inc.
Bought with:
Hunter Ratcliff
Castle Gate Real Estate Group LLC
Source: Canopy MLS as distributed by MLS GRID,MLS#: 4258381
Facts & features
Interior
Bedrooms & bathrooms
- Bedrooms: 3
- Bathrooms: 3
- Full bathrooms: 2
- 1/2 bathrooms: 1
- Main level bedrooms: 3
Primary bedroom
- Level: Main
- Area: 208 Square Feet
- Dimensions: 16' 0" X 13' 0"
Dining area
- Level: Main
- Area: 156 Square Feet
- Dimensions: 13' 0" X 12' 0"
Kitchen
- Features: Kitchen Island
- Level: Main
- Area: 182 Square Feet
- Dimensions: 14' 0" X 13' 0"
Living room
- Features: Ceiling Fan(s), Vaulted Ceiling(s)
- Level: Main
- Area: 330 Square Feet
- Dimensions: 22' 0" X 15' 0"
Heating
- Central, Heat Pump
Cooling
- Central Air, Heat Pump
Appliances
- Included: Dishwasher, Dryer, Electric Cooktop, Electric Oven, Electric Water Heater, Exhaust Fan, Exhaust Hood, Freezer, Microwave, Refrigerator with Ice Maker, Trash Compactor, Wall Oven, Washer, Washer/Dryer
- Laundry: Electric Dryer Hookup, In Hall, Inside, Laundry Closet, Main Level, Washer Hookup
Features
- Kitchen Island, Walk-In Closet(s)
- Flooring: Carpet, Hardwood
- Doors: French Doors, Pocket Doors, Storm Door(s)
- Windows: Insulated Windows
- Basement: Basement Garage Door,Exterior Entry,Interior Entry,Partial,Storage Space,Unfinished,Walk-Out Access
- Fireplace features: Living Room, Wood Burning
Interior area
- Total structure area: 1,987
- Total interior livable area: 1,987 sqft
- Finished area above ground: 1,987
- Finished area below ground: 0
Property
Parking
- Total spaces: 2
- Parking features: Basement, Circular Driveway, Driveway, Electric Vehicle Charging Station(s), Attached Garage, Garage Door Opener, Garage Faces Side, Garage on Main Level
- Attached garage spaces: 2
- Has uncovered spaces: Yes
Accessibility
- Accessibility features: Two or More Access Exits
Features
- Levels: One
- Stories: 1
- Entry location: Main
- Patio & porch: Covered, Front Porch, Rear Porch, Screened
- Waterfront features: None
Lot
- Size: 3.79 Acres
- Dimensions: 600 x 290
- Features: Cleared, Green Area, Wooded
Details
- Additional structures: None
- Parcel number: 557502559419
- Zoning: NR
- Special conditions: Standard
- Horse amenities: None
Construction
Type & style
- Home type: SingleFamily
- Architectural style: Ranch
- Property subtype: Single Family Residence
Materials
- Brick Full
- Foundation: Crawl Space
- Roof: Shingle
Condition
- New construction: No
- Year built: 1990
Details
- Builder name: Harold Dean Almond
Utilities & green energy
- Sewer: Septic Installed
- Water: Well
- Utilities for property: Electricity Connected, Phone Connected
Community & neighborhood
Location
- Region: Locust
- Subdivision: none
Other
Other facts
- Listing terms: Cash,Conventional,FHA,VA Loan
- Road surface type: Gravel, Paved
Price history
| Date | Event | Price |
|---|---|---|
| 6/30/2025 | Sold | $499,500$251/sqft |
Source: | ||
| 5/28/2025 | Pending sale | $499,500$251/sqft |
Source: | ||
| 5/19/2025 | Listed for sale | $499,500+1898%$251/sqft |
Source: | ||
| 9/7/1989 | Sold | $25,000$13/sqft |
Source: Agent Provided Report a problem | ||
Public tax history
| Year | Property taxes | Tax assessment |
|---|---|---|
| 2025 | $3,482 +12.2% | $378,424 +33% |
| 2024 | $3,102 | $284,571 |
| 2023 | $3,102 -2.9% | $284,571 |
Find assessor info on the county website
Neighborhood: 28097
Nearby schools
GreatSchools rating
- 9/10Locust Elementary SchoolGrades: K-5Distance: 0.3 mi
- 6/10West Stanly Middle SchoolGrades: 6-8Distance: 2.1 mi
- 5/10West Stanly High SchoolGrades: 9-12Distance: 4.1 mi
Get a cash offer in 3 minutes
Find out how much your home could sell for in as little as 3 minutes with a no-obligation cash offer.
Estimated market value$493,800
Get a cash offer in 3 minutes
Find out how much your home could sell for in as little as 3 minutes with a no-obligation cash offer.
Estimated market value
$493,800

