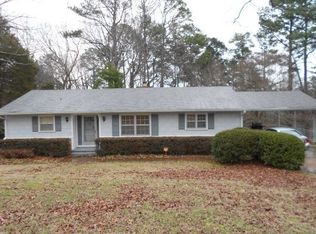Sold
Price Unknown
116 Leighton Rd, Oxford, MS 38655
3beds
2,423sqft
SingleFamily
Built in 1953
0.61 Acres Lot
$826,500 Zestimate®
$--/sqft
$3,147 Estimated rent
Home value
$826,500
$785,000 - $868,000
$3,147/mo
Zestimate® history
Loading...
Owner options
Explore your selling options
What's special
Unique opportunity not to miss!!!. Originally built as a small cottage, the previous owners had a contemporary inspired addition that added an updated master suite and lower wing that offers new baths, an abundance of storage, and a back courtyard that is simply unreal. This beautifully landscaped yard also has a very mature tree canopy and boardwalk into a peaceful sitting area in the woods. This is not a home you want to miss seeing. Lots of character and details all under one roof. Located in the heart of Oxford just a quick walk to Campus.
Facts & features
Interior
Bedrooms & bathrooms
- Bedrooms: 3
- Bathrooms: 4
- Full bathrooms: 3
- 1/2 bathrooms: 1
Heating
- Other
Features
- Flooring: Other, Carpet
Interior area
- Total interior livable area: 2,423 sqft
Property
Features
- Exterior features: Other, Wood
Lot
- Size: 0.61 Acres
Details
- Parcel number: 134J2001700
Construction
Type & style
- Home type: SingleFamily
Materials
- Roof: Built-up
Condition
- Year built: 1953
Utilities & green energy
- Sewer: City
Community & neighborhood
Location
- Region: Oxford
Other
Other facts
- Exterior Construction: Wood, Brick
- Roofing: Comp Shingle
- Foundation: Block, Crawl, Walkout
- Water Heater: Natural Gas
- Water: City
- Sewer: City
- Appliances: Range-Gas, Refrigerator, Built-in Microwave, Dishwasher, Disposal, Dryer, Washer, Double Oven
- Air Conditioning: Central Electric
- Windows: Double Pane
- Garage/Carport: 1 Car Garage
- Features: Cable, Underground Utilities
- Features: Carpeted Floors, Hardwood Floors, Ceramic Tile Floors
- Features: Ceiling Fan(s)
- Features: Walk-in Closet(s)
- Features: Patio, Deck
- Features: Bonus Room Finished
Price history
| Date | Event | Price |
|---|---|---|
| 10/14/2025 | Listing removed | $870,000$359/sqft |
Source: | ||
| 9/26/2025 | Price change | $870,000-0.6%$359/sqft |
Source: | ||
| 9/11/2025 | Price change | $875,000-2.2%$361/sqft |
Source: | ||
| 8/8/2025 | Listed for sale | $895,000-3.2%$369/sqft |
Source: | ||
| 6/13/2025 | Listing removed | $925,000$382/sqft |
Source: | ||
Public tax history
| Year | Property taxes | Tax assessment |
|---|---|---|
| 2024 | $1,997 +21.1% | $56,583 +23.4% |
| 2023 | $1,649 | $45,863 |
| 2022 | $1,649 | $45,863 |
Find assessor info on the county website
Neighborhood: 38655
Nearby schools
GreatSchools rating
- 8/10Oxford Elementary SchoolGrades: 4-5Distance: 0.6 mi
- 7/10Oxford Intermediate SchoolGrades: 6Distance: 0.7 mi
- 9/10Oxford High SchoolGrades: 9-12Distance: 2.7 mi
Schools provided by the listing agent
- District: OXFORD
Source: The MLS. This data may not be complete. We recommend contacting the local school district to confirm school assignments for this home.
