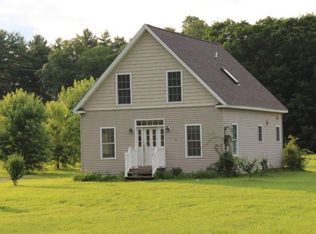Closed
Listed by:
Laura D'Angelo,
Berkley & Veller Greenwood Country Off:802-254-6400
Bought with: Berkley & Veller Greenwood Country
$449,000
116 Lily Pond Road, Vernon, VT 05354
4beds
2,273sqft
Single Family Residence
Built in 1855
7.15 Acres Lot
$482,500 Zestimate®
$198/sqft
$2,891 Estimated rent
Home value
$482,500
$449,000 - $516,000
$2,891/mo
Zestimate® history
Loading...
Owner options
Explore your selling options
What's special
This splendid property with seasonal ridge-line views presents an opportunity to experience the best of Vermont living. This updated post-and-beam farmhouse was completely renovated in the early 2000’s while retaining its original charm. A four-bedroom, 9-room home, it has plenty of space to live your dream. It features high ceilings, large windows, wide pine wood floors, many built-ins and dazzling light throughout the day. Cathedral ceilings in the family-room and large kitchen enhance the feeling of open space. From the kitchen, easily access a small front porch and a back deck for outdoor entertaining. The home has a full bath on each floor and a first-floor laundry-room. The 7.15 acre tree-lined, L-shaped lot is open, sunny and level. Ideal for recreation, gardening, farming or horses/animals. The home has an attached 2-car garage and the added bonus of a four-stall barn with running water and power. Another barn section offers additional parking. This property offers the best Vermont has to offer – tranquility, space and natural beauty – all the while being close to Brattleboro and accessible to many places far and wide with quick-access to I-91. A must-see! Please note: Sale contingent on seller finding suitable housing. Delayed showings until Saturday July 22.
Zillow last checked: 8 hours ago
Listing updated: November 30, 2023 at 11:31am
Listed by:
Laura D'Angelo,
Berkley & Veller Greenwood Country Off:802-254-6400
Bought with:
Kassie M Rubico
Berkley & Veller Greenwood Country
Source: PrimeMLS,MLS#: 4961948
Facts & features
Interior
Bedrooms & bathrooms
- Bedrooms: 4
- Bathrooms: 2
- Full bathrooms: 2
Heating
- Oil, Hot Air
Cooling
- None
Appliances
- Included: Dishwasher, Dryer, Electric Range, Refrigerator, Washer, Wood Cook Stove, Electric Water Heater, Owned Water Heater
- Laundry: 1st Floor Laundry
Features
- Cathedral Ceiling(s), Ceiling Fan(s), Dining Area, Natural Light, Indoor Storage
- Flooring: Ceramic Tile, Softwood, Wood
- Windows: Skylight(s), Screens, Double Pane Windows
- Basement: Concrete Floor,Crawl Space,Full,Interior Stairs,Unfinished,Interior Access,Basement Stairs,Interior Entry
- Number of fireplaces: 2
- Fireplace features: 2 Fireplaces
Interior area
- Total structure area: 3,148
- Total interior livable area: 2,273 sqft
- Finished area above ground: 2,273
- Finished area below ground: 0
Property
Parking
- Total spaces: 2
- Parking features: Circular Driveway, Dirt, Attached
- Garage spaces: 2
Features
- Levels: One and One Half
- Stories: 1
- Patio & porch: Covered Porch
- Exterior features: Deck, Natural Shade
- Has view: Yes
- View description: Water
- Water view: Water
- Body of water: Lily Pond
- Frontage length: Road frontage: 360
Lot
- Size: 7.15 Acres
- Features: Agricultural, Country Setting, Farm, Horse/Animal Farm, Field/Pasture, Level, Open Lot, Other, Rural
Details
- Additional structures: Barn(s), Stable(s)
- Parcel number: 66621110404
- Zoning description: Residential
Construction
Type & style
- Home type: SingleFamily
- Architectural style: Colonial
- Property subtype: Single Family Residence
Materials
- Wood Frame, Clapboard Exterior
- Foundation: Concrete Slab, Stone
- Roof: Slate
Condition
- New construction: No
- Year built: 1855
Utilities & green energy
- Electric: Circuit Breakers
- Sewer: Septic Tank
- Utilities for property: Cable at Site, Phone Available
Community & neighborhood
Location
- Region: Vernon
Other
Other facts
- Road surface type: Paved
Price history
| Date | Event | Price |
|---|---|---|
| 11/30/2023 | Sold | $449,000$198/sqft |
Source: | ||
| 7/19/2023 | Listed for sale | $449,000+58.7%$198/sqft |
Source: | ||
| 8/26/2015 | Listing removed | $282,900$124/sqft |
Source: 2519-12 #4317186 Report a problem | ||
| 4/29/2015 | Price change | $282,900-1.7%$124/sqft |
Source: Better Homes and Gardens Real Estate The Masiello Group #4317186 Report a problem | ||
| 9/13/2014 | Price change | $287,900-0.4%$127/sqft |
Source: Better Homes and Gardens-The Masiello Group #4317186 Report a problem | ||
Public tax history
| Year | Property taxes | Tax assessment |
|---|---|---|
| 2024 | -- | $287,800 |
| 2023 | -- | $287,800 |
| 2022 | -- | $287,800 |
Find assessor info on the county website
Neighborhood: 05354
Nearby schools
GreatSchools rating
- 5/10Vernon Elementary SchoolGrades: PK-6Distance: 2.5 mi
- 3/10Hinsdale Middle High SchoolGrades: 6-8Distance: 2.9 mi
- 5/10Hinsdale High SchoolGrades: 9-12Distance: 2.9 mi
Schools provided by the listing agent
- Elementary: Vernon Elementary School
- District: Vernon School District
Source: PrimeMLS. This data may not be complete. We recommend contacting the local school district to confirm school assignments for this home.
Get pre-qualified for a loan
At Zillow Home Loans, we can pre-qualify you in as little as 5 minutes with no impact to your credit score.An equal housing lender. NMLS #10287.
