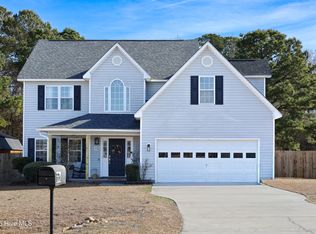Sold for $284,000
$284,000
116 Linden Road, Richlands, NC 28574
3beds
1,720sqft
Single Family Residence
Built in 2006
0.87 Acres Lot
$286,800 Zestimate®
$165/sqft
$1,746 Estimated rent
Home value
$286,800
$264,000 - $313,000
$1,746/mo
Zestimate® history
Loading...
Owner options
Explore your selling options
What's special
Welcome to your country retreat with all the conveniences of modern living! This delightful 3-bedroom, 2.5-bath, two-story home offers space, character, and endless possibilities both inside and out.
Step inside to find a warm and inviting living room featuring a cozy wood-burning fireplace, perfect for gathering on cool evenings. The large eat-in kitchen is ideal for hosting family dinners or casual mornings, with ample room for a farmhouse table and easy access to your backyard haven.
Upstairs, you'll love the spacious bonus room — perfect for a playroom, home office, media room, or guest suite.
Outside, enjoy a generous backyard complete with a deck, fire pit, two storage sheds, a chicken coop, chicken brooder, and chicken run — ideal for hobby farming or simply embracing the peaceful, self-sufficient lifestyle. The well-landscaped front yard adds curb appeal with established fruit bushes and trees, offering beauty and a harvest of fresh produce right from your doorstep.
Best of all — no HOA and no city taxes! Don't miss this rare opportunity to own a versatile property with room to grow, gather, and enjoy country living close to town.
Schedule your showing today and see everything this unique property has to offer!
Zillow last checked: 8 hours ago
Listing updated: December 16, 2025 at 06:10am
Listed by:
Amanda Triplett 614-312-9638,
HomeSmart Connections
Bought with:
Amy Childress, 317201
RE/MAX Elite Realty Group
Source: Hive MLS,MLS#: 100511395 Originating MLS: Jacksonville Board of Realtors
Originating MLS: Jacksonville Board of Realtors
Facts & features
Interior
Bedrooms & bathrooms
- Bedrooms: 3
- Bathrooms: 3
- Full bathrooms: 2
- 1/2 bathrooms: 1
Primary bedroom
- Level: Non Primary Living Area
Dining room
- Features: Combination, Formal
Heating
- Electric, Heat Pump
Cooling
- Central Air
Features
- Walk-in Closet(s), Walk-In Closet(s)
- Basement: None
- Attic: Access Only
Interior area
- Total structure area: 1,720
- Total interior livable area: 1,720 sqft
Property
Parking
- Total spaces: 2
- Parking features: Garage Faces Front
- Garage spaces: 2
Accessibility
- Accessibility features: None
Features
- Levels: Two
- Stories: 2
- Patio & porch: Deck, Porch
- Exterior features: None
- Pool features: None
- Fencing: Chain Link,Vinyl,Wood
Lot
- Size: 0.87 Acres
Details
- Parcel number: 34b92
- Zoning: R-15
- Special conditions: Standard
Construction
Type & style
- Home type: SingleFamily
- Property subtype: Single Family Residence
Materials
- Vinyl Siding
- Foundation: Slab
- Roof: Architectural Shingle
Condition
- New construction: No
- Year built: 2006
Details
- Warranty included: Yes
Utilities & green energy
- Utilities for property: Water Available
Green energy
- Green verification: None
Community & neighborhood
Location
- Region: Richlands
- Subdivision: Cherrywoods
HOA & financial
HOA
- Has HOA: No
Other
Other facts
- Listing agreement: Exclusive Right To Sell
- Listing terms: Cash,Conventional,FHA,USDA Loan,VA Loan
- Road surface type: Paved
Price history
| Date | Event | Price |
|---|---|---|
| 9/23/2025 | Sold | $284,000-1.7%$165/sqft |
Source: | ||
| 9/7/2025 | Pending sale | $289,000$168/sqft |
Source: | ||
| 8/27/2025 | Price change | $289,000-1.7%$168/sqft |
Source: | ||
| 8/5/2025 | Price change | $294,000-0.3%$171/sqft |
Source: | ||
| 7/20/2025 | Price change | $295,000-1.7%$172/sqft |
Source: | ||
Public tax history
| Year | Property taxes | Tax assessment |
|---|---|---|
| 2024 | $1,379 | $210,584 |
| 2023 | $1,379 0% | $210,584 |
| 2022 | $1,379 +24.4% | $210,584 +33.8% |
Find assessor info on the county website
Neighborhood: 28574
Nearby schools
GreatSchools rating
- 4/10Heritage Elementary SchoolGrades: K-5Distance: 3.9 mi
- 3/10Trexler MiddleGrades: 6-8Distance: 4.7 mi
- 6/10Richlands HighGrades: 9-12Distance: 4.2 mi
Schools provided by the listing agent
- Elementary: Clear View Elementary
- Middle: Trexler
- High: Richlands
Source: Hive MLS. This data may not be complete. We recommend contacting the local school district to confirm school assignments for this home.
Get pre-qualified for a loan
At Zillow Home Loans, we can pre-qualify you in as little as 5 minutes with no impact to your credit score.An equal housing lender. NMLS #10287.
Sell for more on Zillow
Get a Zillow Showcase℠ listing at no additional cost and you could sell for .
$286,800
2% more+$5,736
With Zillow Showcase(estimated)$292,536

