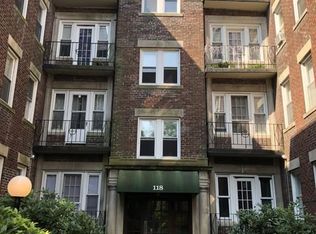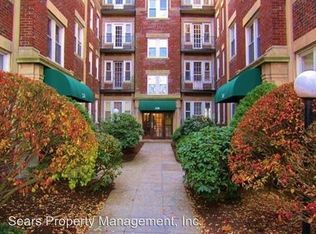Sold for $130,000 on 09/21/23
$130,000
116 Longhill St #2A, Springfield, MA 01108
1beds
710sqft
Condominium
Built in 1920
-- sqft lot
$-- Zestimate®
$183/sqft
$-- Estimated rent
Home value
Not available
Estimated sales range
Not available
Not available
Zestimate® history
Loading...
Owner options
Explore your selling options
What's special
Step into this 1920's garden style condo & expect to be impressed by 9-foot ceilings, preserved hardwood floors & period detail. Livingroom with decorative fireplace leads to dining room through a set of French Doors, accented by numerous windows in this corner unit overlooking a well-groomed association courtyard. The kitchen comes fully applianced with custom cabinets for all your storage needs & solutions & the bathroom is well updated with tile floor & jetted tub. There are several closets, including mechanical storage with a new hot water tank (8/23) & hook-ups in place for future a stackable washer/dryer unit. Enjoy a private balcony as your own outdoor space, as well as basement storage & off-street parking (for an additional monthly fee) in the adjacent parking lot. This complex is well managed by a small, local business & conveniently located to all of Springfield & Western Mass Crossroads amenities. This is an excellent opportunity to invest in yourself... buy versus rent!!!
Zillow last checked: 8 hours ago
Listing updated: September 21, 2023 at 09:57am
Listed by:
Angela M. Accorsi 413-374-2023,
Coldwell Banker Realty - Western MA 413-567-8931
Bought with:
Hector Lopez Ramos
ROVI Homes
Source: MLS PIN,MLS#: 73148459
Facts & features
Interior
Bedrooms & bathrooms
- Bedrooms: 1
- Bathrooms: 1
- Full bathrooms: 1
Primary bedroom
- Features: Closet, Flooring - Hardwood
- Level: First
Bathroom 1
- Features: Bathroom - Full, Flooring - Stone/Ceramic Tile, Jacuzzi / Whirlpool Soaking Tub
- Level: First
Dining room
- Features: Closet, Flooring - Hardwood, Balcony - Exterior, French Doors
- Level: First
Kitchen
- Features: Closet/Cabinets - Custom Built, Flooring - Vinyl, Exterior Access
- Level: First
Living room
- Features: Closet, Flooring - Hardwood, French Doors
- Level: First
Heating
- Forced Air, Natural Gas
Cooling
- None
Appliances
- Laundry: Electric Dryer Hookup, Washer Hookup, First Floor, In Unit
Features
- Flooring: Vinyl, Hardwood
- Windows: Insulated Windows
- Has basement: Yes
- Number of fireplaces: 1
- Fireplace features: Living Room
Interior area
- Total structure area: 710
- Total interior livable area: 710 sqft
Property
Parking
- Parking features: Off Street, Available for Purchase
Features
- Entry location: Unit Placement(Street)
- Exterior features: Balcony
Details
- Parcel number: 2592656
- Zoning: R3
- Other equipment: Intercom
Construction
Type & style
- Home type: Condo
- Property subtype: Condominium
Materials
- Brick
- Roof: Shingle
Condition
- Year built: 1920
Utilities & green energy
- Electric: Circuit Breakers
- Sewer: Public Sewer
- Water: Public
- Utilities for property: for Gas Range, for Electric Dryer, Washer Hookup
Community & neighborhood
Security
- Security features: Intercom
Community
- Community features: Public Transportation, Shopping, Park, Walk/Jog Trails, Medical Facility, Laundromat, Conservation Area, Highway Access, House of Worship, Public School
Location
- Region: Springfield
HOA & financial
HOA
- HOA fee: $184 monthly
- Services included: Water, Sewer, Maintenance Structure, Maintenance Grounds, Snow Removal
Price history
| Date | Event | Price |
|---|---|---|
| 9/21/2023 | Sold | $130,000+19.3%$183/sqft |
Source: MLS PIN #73148459 Report a problem | ||
| 8/20/2023 | Contingent | $109,000$154/sqft |
Source: MLS PIN #73148459 Report a problem | ||
| 8/15/2023 | Listed for sale | $109,000$154/sqft |
Source: MLS PIN #73148459 Report a problem | ||
Public tax history
Tax history is unavailable.
Neighborhood: Forest Park
Nearby schools
GreatSchools rating
- 5/10Frederick Harris Elementary SchoolGrades: PK-5Distance: 2.2 mi
- 3/10Forest Park Middle SchoolGrades: 6-8Distance: 0.7 mi
- NALiberty Preparatory AcademyGrades: 9-12Distance: 1 mi

Get pre-qualified for a loan
At Zillow Home Loans, we can pre-qualify you in as little as 5 minutes with no impact to your credit score.An equal housing lender. NMLS #10287.

