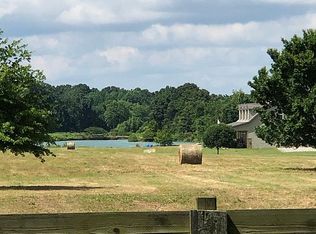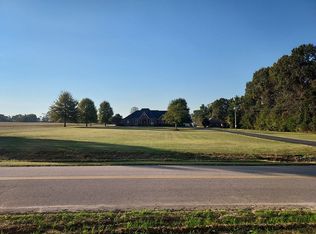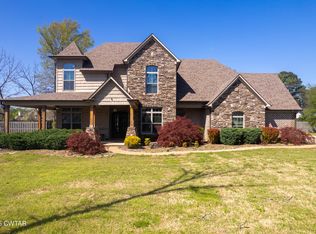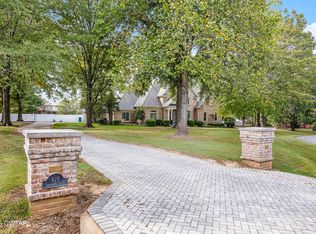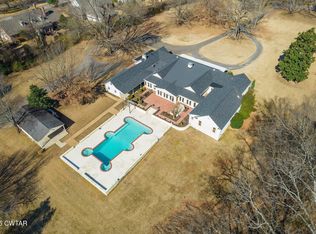Experience complete privacy and luxury in this stunning 4-bedroom, 5.5-bath home set on 20 secluded acres just minutes from shopping, groceries, schools, and dining. The main level features a spacious den with floor-to-ceiling windows overlooking the backyard and a stone fireplace with gas starter, a formal dining room, a dedicated study. Serene primary suite with a sitting area, an expansive en-suite bath with double vanities, granite countertops, walk-in tile shower, soaking tub, private toilet room, and an oversized walk-in closet with two built-in safes. The gourmet kitchen offers an inviting breakfast area, large granite island, built-in display cabinetry, stainless steel appliances, double ovens, microwave, warming drawer, gas cooktop, and a separate pantry. A cozy hearth room with wood beams and a wood-burning stone fireplace, along with main-floor laundry, completes the first level. Upstairs, you'll find three spacious bedrooms—each with its own beautifully renovated private bath—plus a large rec room with a projector, perfect for entertaining or guest accommodations. With its own full bath, the rec room could easily serve as an additional bedroom. Hardwood floors run throughout the home, with tile in all bathrooms. Large walk in attic with dedicated staircase on the third floor. Outside, a generous patio overlooks the pool and stone fire pit. The split-rail fenced backyard is ideal for animals. Additional features include a Generac generator and a rear-facing 3-car garage. A rare opportunity to own 20 private acres this close to town—your personal paradise awaits!
Pending
$1,550,000
116 McCoy Rd, Humboldt, TN 38343
4beds
5,110sqft
Est.:
Single Family Residence
Built in 2008
20 Acres Lot
$1,446,500 Zestimate®
$303/sqft
$-- HOA
What's special
Inviting breakfast areaDouble ovensWalk-in tile showerWarming drawerDedicated studyStainless steel appliancesGourmet kitchen
- 61 days |
- 1,294 |
- 70 |
Zillow last checked: 8 hours ago
Listing updated: January 15, 2026 at 02:26pm
Listed by:
Traci Carney,
Nest Realty 731-265-6800,
Suzanne Dement,
Nest Realty
Source: CWTAR,MLS#: 2505461
Facts & features
Interior
Bedrooms & bathrooms
- Bedrooms: 4
- Bathrooms: 6
- Full bathrooms: 5
- 1/2 bathrooms: 1
- Main level bathrooms: 1
- Main level bedrooms: 1
Primary bedroom
- Level: Main
- Area: 572
- Dimensions: 26.0 x 22.0
Bedroom
- Level: Upper
- Area: 322
- Dimensions: 23.0 x 14.0
Bedroom
- Level: Upper
- Area: 165
- Dimensions: 15.0 x 11.0
Bedroom
- Level: Upper
- Area: 156
- Dimensions: 13.0 x 12.0
Breakfast nook
- Level: Main
- Area: 110
- Dimensions: 11.0 x 10.0
Den
- Level: Main
- Area: 255
- Dimensions: 17.0 x 15.0
Dining room
- Level: Main
- Area: 165
- Dimensions: 15.0 x 11.0
Game room
- Level: Upper
- Area: 594
- Dimensions: 27.0 x 22.0
Hearth room
- Level: Main
- Area: 225
- Dimensions: 15.0 x 15.0
Kitchen
- Level: Main
- Area: 330
- Dimensions: 22.0 x 15.0
Kitchen
- Level: Main
- Area: 330
- Dimensions: 22.0 x 15.0
Laundry
- Level: Main
- Area: 54
- Dimensions: 9.0 x 6.0
Office
- Level: Main
- Area: 221
- Dimensions: 17.0 x 13.0
Heating
- Central, Fireplace(s), Forced Air, See Remarks
Cooling
- Central Air, Electric, Multi Units
Appliances
- Included: Dishwasher, Disposal, Double Oven, Gas Cooktop, Microwave, Refrigerator, Stainless Steel Appliance(s), Tankless Water Heater, Warming Drawer
- Laundry: Laundry Room, Main Level, Sink, Washer Hookup
Features
- Beamed Ceilings, Bookcases, Central Vacuum, Ceramic Tile Shower, Coffered Ceiling(s), Commode Room, Crown Molding, Double Vanity, Eat-in Kitchen, Entrance Foyer, Granite Counters, High Ceilings, Kitchen Island, Open Floorplan, Pantry, Master Downstairs, Smart Thermostat, Vaulted Ceiling(s), Walk-In Closet(s)
- Flooring: Hardwood, Tile
- Windows: Double Pane Windows, Window Treatments
- Has fireplace: Yes
- Fireplace features: Fire Pit, Gas Starter, Wood Burning, Other
Interior area
- Total interior livable area: 5,110 sqft
Property
Parking
- Total spaces: 3
- Parking features: Garage Door Opener, Garage Faces Rear
- Attached garage spaces: 3
Features
- Levels: Two
- Patio & porch: Front Porch, Patio, Rear Porch, Side Porch
- Exterior features: Fire Pit, Rain Gutters
- Has private pool: Yes
- Pool features: Chlorine, In Ground, Liner, Outdoor Pool, Pool Cover, Private, Vinyl, Waterfall
- Fencing: Back Yard,Split Rail,Wood
Lot
- Size: 20 Acres
- Dimensions: 551 x 1604 x 554 x 1599
- Features: Agricultural, Level, Pasture, Wooded
Details
- Parcel number: 029 009.05
- Special conditions: Standard
- Other equipment: Generator, Home Theater
Construction
Type & style
- Home type: SingleFamily
- Property subtype: Single Family Residence
Materials
- Brick, Stone
- Foundation: Pillar/Post/Pier
- Roof: Shingle
Condition
- false
- New construction: No
- Year built: 2008
Utilities & green energy
- Sewer: Septic Tank
- Water: Private, Well
- Utilities for property: Cable Available, Electricity Connected, Natural Gas Connected, Phone Available, Sewer Connected, Water Connected, Propane, Underground Utilities
Community & HOA
Community
- Security: Security System, Smoke Detector(s)
- Subdivision: None
HOA
- Has HOA: No
Location
- Region: Humboldt
Financial & listing details
- Price per square foot: $303/sqft
- Tax assessed value: $751,500
- Annual tax amount: $3,149
- Date on market: 11/18/2025
- Road surface type: Asphalt, Gravel
Estimated market value
$1,446,500
$1.37M - $1.52M
$3,960/mo
Price history
Price history
| Date | Event | Price |
|---|---|---|
| 1/15/2026 | Pending sale | $1,550,000$303/sqft |
Source: | ||
| 11/18/2025 | Listed for sale | $1,550,000+14.8%$303/sqft |
Source: | ||
| 8/12/2025 | Sold | $1,350,000+95.7%$264/sqft |
Source: | ||
| 3/24/2021 | Listing removed | -- |
Source: Owner Report a problem | ||
| 5/27/2014 | Sold | $690,000-4.8%$135/sqft |
Source: Public Record Report a problem | ||
Public tax history
Public tax history
| Year | Property taxes | Tax assessment |
|---|---|---|
| 2024 | $3,150 | $168,100 |
| 2023 | $3,150 | $168,100 |
| 2022 | $3,150 +0.6% | $168,100 +26.2% |
Find assessor info on the county website
BuyAbility℠ payment
Est. payment
$8,890/mo
Principal & interest
$7675
Property taxes
$672
Home insurance
$543
Climate risks
Neighborhood: 38343
Nearby schools
GreatSchools rating
- 8/10Pope SchoolGrades: K-6Distance: 4.8 mi
- 6/10Northeast Middle SchoolGrades: 6-8Distance: 9.6 mi
- 3/10North Side High SchoolGrades: 9-12Distance: 6.9 mi
Schools provided by the listing agent
- District: Jackson Madison Consolidated District
Source: CWTAR. This data may not be complete. We recommend contacting the local school district to confirm school assignments for this home.
- Loading
