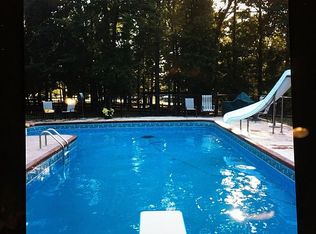Closed
$660,000
116 Miller Rd, Greenbrier, AR 72058
4beds
3,584sqft
Single Family Residence
Built in 1998
20 Acres Lot
$688,500 Zestimate®
$184/sqft
$3,075 Estimated rent
Home value
$688,500
$592,000 - $799,000
$3,075/mo
Zestimate® history
Loading...
Owner options
Explore your selling options
What's special
Welcome to 116 Miller Road! This peaceful, 20-acre country retreat in Greenbrier is waiting for you. The custom 2-story home offers 3,584 square feet of living space, including 4 bedrooms (primary on first floor) & 3.5 bathrooms. Don’t miss the custom stain glass surrounding the front door and stained glass window in the bathroom. Upstairs you will find 3 bedrooms, one with 2 Murphy beds with cozy reading nook, & 2 full bathrooms. You will love ample storage with floored attic space (some climate controlled). The roomy kitchen provides views of the sprawling front acreage, & the versatile sunroom is ideal for workout and/or office space. Take full advantage of the tranquil back porch. The property is fenced on all sides with Greenbrier Creek running through the back. There is a covered stall for your horse & a fenced area for grazing. Check out the barn/shop for storage, & the potting shed for those with a green thumb. Located in Greenbrier School District, this property is perfect for families seeking a peaceful country lifestyle without sacrificing educational opportunities. This home is ready for your personal touch.
Zillow last checked: 8 hours ago
Listing updated: March 07, 2025 at 01:51pm
Listed by:
Courtney L Corwin 501-647-4878,
Charlotte John Company (Little Rock)
Bought with:
Amber Cullipher, AR
CBRPM Conway
Source: CARMLS,MLS#: 24034241
Facts & features
Interior
Bedrooms & bathrooms
- Bedrooms: 4
- Bathrooms: 4
- Full bathrooms: 3
- 1/2 bathrooms: 1
Dining room
- Features: Eat-in Kitchen, Living/Dining Combo
Heating
- Electric, Heat Pump
Cooling
- Electric
Appliances
- Included: Free-Standing Range, Double Oven, Microwave, Gas Range, Dishwasher, Disposal, Refrigerator, Plumbed For Ice Maker
- Laundry: Washer Hookup, Gas Dryer Hookup, Laundry Room
Features
- Walk-In Closet(s), Balcony/Loft, Built-in Features, Ceiling Fan(s), Walk-in Shower, Pantry, Sheet Rock, Wallpaper, Sheet Rock Ceiling, Vaulted Ceiling(s), Primary Bedroom/Main Lv, Primary Bed. Sitting Area, 3 Bedrooms Upper Level
- Flooring: Carpet, Wood, Vinyl
- Doors: Insulated Doors
- Windows: Insulated Windows
- Has fireplace: Yes
- Fireplace features: Gas Log
Interior area
- Total structure area: 3,584
- Total interior livable area: 3,584 sqft
Property
Parking
- Total spaces: 2
- Parking features: Garage, Parking Pad, Two Car, Detached, Garage Faces Side
- Has garage: Yes
Features
- Levels: Two
- Stories: 2
- Patio & porch: Patio, Porch
- Exterior features: Storage, Rain Gutters, Other
- Fencing: Full,Wood
- Waterfront features: Creek
Lot
- Size: 20 Acres
- Dimensions: 655' x 1392' x 650' x 1383'
- Features: Sloped, Level, Rural Property, Wooded, Cleared, Not in Subdivision, Sloped Down
Details
- Parcel number: 00112827000
- Other equipment: Satellite Dish
Construction
Type & style
- Home type: SingleFamily
- Architectural style: Traditional
- Property subtype: Single Family Residence
Materials
- Brick, Wood Siding
- Foundation: Crawl Space
- Roof: Shingle
Condition
- New construction: No
- Year built: 1998
Utilities & green energy
- Electric: Elec-Municipal (+Entergy)
- Gas: Gas-Propane/Butane
- Sewer: Septic Tank
- Water: Public
- Utilities for property: Gas-Propane/Butane
Green energy
- Energy efficient items: Doors
Community & neighborhood
Security
- Security features: Smoke Detector(s), Security System
Location
- Region: Greenbrier
- Subdivision: Metes & Bounds
HOA & financial
HOA
- Has HOA: No
Other
Other facts
- Listing terms: VA Loan,FHA,Conventional,Cash
- Road surface type: Gravel, Paved
Price history
| Date | Event | Price |
|---|---|---|
| 3/7/2025 | Sold | $660,000$184/sqft |
Source: | ||
| 3/7/2025 | Contingent | $660,000$184/sqft |
Source: | ||
| 9/17/2024 | Listed for sale | $660,000-75.3%$184/sqft |
Source: | ||
| 6/20/2014 | Sold | $2,675,000+4763.6%$746/sqft |
Source: Agent Provided Report a problem | ||
| 3/11/1994 | Sold | $55,000$15/sqft |
Source: Agent Provided Report a problem | ||
Public tax history
| Year | Property taxes | Tax assessment |
|---|---|---|
| 2024 | $1,444 -5.8% | $38,980 +0.1% |
| 2023 | $1,534 -3.2% | $38,960 |
| 2022 | $1,584 | $38,960 |
Find assessor info on the county website
Neighborhood: 72058
Nearby schools
GreatSchools rating
- 8/10Greenbrier Wooster Elementary SchoolGrades: K-5Distance: 1.7 mi
- 5/10Greenbrier Junior High SchoolGrades: 8-9Distance: 5.3 mi
- 6/10Greenbrier High SchoolGrades: 10-12Distance: 4.3 mi

Get pre-qualified for a loan
At Zillow Home Loans, we can pre-qualify you in as little as 5 minutes with no impact to your credit score.An equal housing lender. NMLS #10287.
