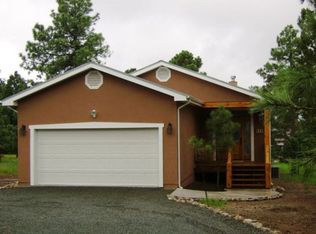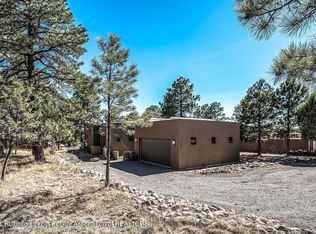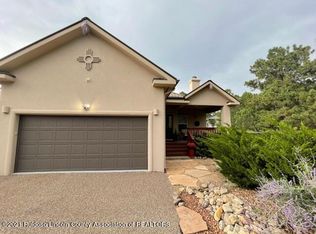Sold on 09/24/25
Street View
Price Unknown
116 Mira Monte Rd, Alto, NM 88312
--beds
--baths
--sqft
SingleFamily
Built in 2005
10,769 Square Feet Lot
$472,700 Zestimate®
$--/sqft
$2,081 Estimated rent
Home value
$472,700
Estimated sales range
Not available
$2,081/mo
Zestimate® history
Loading...
Owner options
Explore your selling options
What's special
116 Mira Monte Rd, Alto, NM 88312 is a single family home that was built in 2005.
The Zestimate for this house is $472,700. The Rent Zestimate for this home is $2,081/mo.
Price history
| Date | Event | Price |
|---|---|---|
| 9/24/2025 | Sold | -- |
Source: Agent Provided Report a problem | ||
| 8/23/2025 | Listing removed | $516,000 |
Source: | ||
| 8/12/2025 | Price change | $516,000-1.7% |
Source: | ||
| 7/18/2025 | Price change | $524,900-1.9% |
Source: | ||
| 6/2/2025 | Listed for sale | $535,000 |
Source: | ||
Public tax history
| Year | Property taxes | Tax assessment |
|---|---|---|
| 2024 | $1,495 +17.3% | $87,529 +3% |
| 2023 | $1,275 +1% | $84,980 +3% |
| 2022 | $1,263 +5.3% | $82,505 +3% |
Find assessor info on the county website
Neighborhood: 88312
Nearby schools
GreatSchools rating
- 5/10Sierra Vista Primary SchoolGrades: PK-2Distance: 3.1 mi
- 6/10Ruidoso Middle SchoolGrades: 6-8Distance: 3.7 mi
- 4/10Ruidoso High SchoolGrades: 9-12Distance: 3.7 mi



