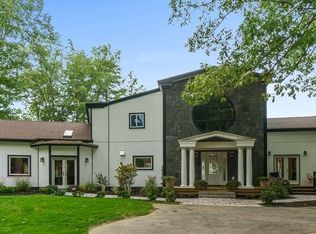A beautiful view of Mt. Monadnock right from your home , a lovely spot!! . Kitchen, dining area & living room are all open concept perfect for entertaining. The living room features a high ceiling with skylights bringing in natural sunlight & moonlight; Hardwood floors are in the dining area and living room. Huge bath with first floor laundry. Relax on the large deck over looking 155' of water frontage with a private dock and launch area. Vacation all year round with kayaking, boating, ice fishing & snowmobiling. Only 65 miles from Boston.
This property is off market, which means it's not currently listed for sale or rent on Zillow. This may be different from what's available on other websites or public sources.

