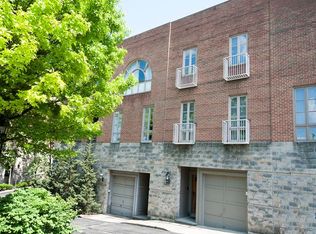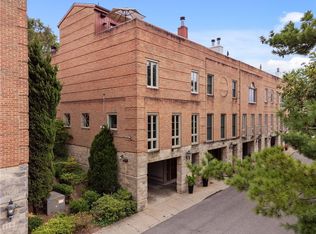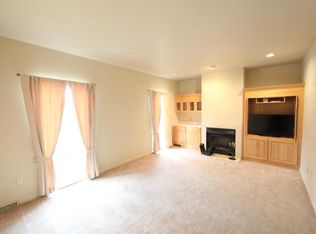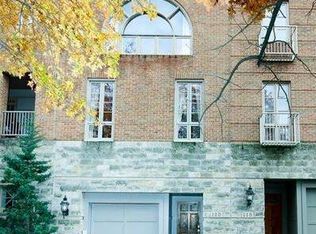Sold for $630,000 on 12/30/25
$630,000
116 N Woodland Rd, Pittsburgh, PA 15232
2beds
1,540sqft
Townhouse
Built in 1987
1,973.27 Square Feet Lot
$630,100 Zestimate®
$409/sqft
$2,595 Estimated rent
Home value
$630,100
$599,000 - $662,000
$2,595/mo
Zestimate® history
Loading...
Owner options
Explore your selling options
What's special
LOCATION! LOCATION! Shadyside Luxury, End Unit Townhouse Offers the Very Best of City Living. NEW ROOF, AC and FURNACE. Full of Natural Light and Hardwood Floors throughout. The Kitchen features a Gas Stove Top and Electric Oven with Plenty of Cabinets. The Dining Room provides Plenty of Space for Mealtime. The Welcoming Living Room offers Built-Ins, Crown Molding, and French Doors leading to the Relaxing, Private Patio. The Patio has a Separate Side Gate Entrance. Powder Room rounds out the first Floor. Primary Suite boasts 2 Walk-In Closets and En-Suite Steam Shower. Guest Bedroom includes an En-Suite Bath and features a NEW Extra Large Circle Window offering Tons of Bright Natural Light with a Panoramic View. Laundry Room and Extra Storage located on lower level. 2 Car Tandem Garage includes Plenty of Storage. Outside Intercom at Front Door. This One Is Sure To Please!
Zillow last checked: 8 hours ago
Listing updated: December 30, 2025 at 10:38am
Listed by:
Lisa Bono 724-933-6300,
RE/MAX SELECT REALTY
Bought with:
Dan McDowell, RS370810
RE/MAX SELECT REALTY
Source: WPMLS,MLS#: 1715337 Originating MLS: West Penn Multi-List
Originating MLS: West Penn Multi-List
Facts & features
Interior
Bedrooms & bathrooms
- Bedrooms: 2
- Bathrooms: 3
- Full bathrooms: 2
- 1/2 bathrooms: 1
Primary bedroom
- Level: Upper
- Dimensions: 14X14
Bedroom 2
- Level: Upper
- Dimensions: 12X14
Dining room
- Level: Main
- Dimensions: 12X14
Entry foyer
- Level: Lower
Kitchen
- Level: Main
- Dimensions: 8X14
Laundry
- Level: Lower
- Dimensions: 6X13
Living room
- Level: Main
- Dimensions: 12X18
Heating
- Forced Air, Gas
Cooling
- Central Air
Appliances
- Included: Some Gas Appliances, Convection Oven, Dryer, Dishwasher, Disposal, Microwave, Refrigerator, Stove, Washer
Features
- Intercom, Pantry, Window Treatments
- Flooring: Hardwood
- Windows: Screens, Window Treatments
- Number of fireplaces: 1
- Fireplace features: Gas, Family/Living/Great Room
Interior area
- Total structure area: 1,540
- Total interior livable area: 1,540 sqft
Property
Parking
- Total spaces: 2
- Parking features: Built In, Garage Door Opener
- Has attached garage: Yes
Features
- Levels: Three Or More
- Stories: 3
- Pool features: None
Lot
- Size: 1,973 sqft
Details
- Parcel number: 0085C00070041900
- Other equipment: Intercom
Construction
Type & style
- Home type: Townhouse
- Architectural style: Three Story
- Property subtype: Townhouse
Materials
- Brick, Stone
- Roof: Composition
Condition
- Resale
- Year built: 1987
Details
- Warranty included: Yes
Utilities & green energy
- Sewer: Public Sewer
- Water: Public
Community & neighborhood
Security
- Security features: Security System
Community
- Community features: Public Transportation
Location
- Region: Pittsburgh
HOA & financial
HOA
- Has HOA: Yes
- HOA fee: $171 monthly
Price history
| Date | Event | Price |
|---|---|---|
| 12/30/2025 | Sold | $630,000$409/sqft |
Source: | ||
| 12/29/2025 | Pending sale | $630,000$409/sqft |
Source: | ||
| 11/30/2025 | Contingent | $630,000$409/sqft |
Source: | ||
| 11/5/2025 | Listed for sale | $630,000-5.3%$409/sqft |
Source: | ||
| 10/23/2025 | Contingent | $665,000$432/sqft |
Source: | ||
Public tax history
| Year | Property taxes | Tax assessment |
|---|---|---|
| 2025 | $6,744 +6.8% | $274,000 |
| 2024 | $6,313 +387.1% | $274,000 |
| 2023 | $1,296 | $274,000 |
Find assessor info on the county website
Neighborhood: Squirrel Hill North
Nearby schools
GreatSchools rating
- 6/10Pittsburgh Dilworth K-5Grades: PK-5Distance: 1.2 mi
- 5/10Pittsburgh Obama 6-12Grades: 6-12Distance: 1.1 mi
- 7/10Pittsburgh Colfax K-8Grades: K-8Distance: 1.4 mi
Schools provided by the listing agent
- District: Pittsburgh
Source: WPMLS. This data may not be complete. We recommend contacting the local school district to confirm school assignments for this home.

Get pre-qualified for a loan
At Zillow Home Loans, we can pre-qualify you in as little as 5 minutes with no impact to your credit score.An equal housing lender. NMLS #10287.



