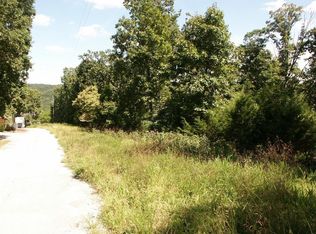Sold for $429,900
$429,900
116 NE Ridge Rd, Eureka Springs, AR 72631
3beds
2,336sqft
Single Family Residence
Built in 1999
0.53 Acres Lot
$484,700 Zestimate®
$184/sqft
$3,443 Estimated rent
Home value
$484,700
$436,000 - $538,000
$3,443/mo
Zestimate® history
Loading...
Owner options
Explore your selling options
What's special
The lake home you've been dreaming of, this 3-story home on Beaver Lake has a deck overlooking a gorgeous bend and uninhabited island from almost every single room. Made for entertaining AND comfortable living, this home is surprisingly sustainable and efficient, with an Exrordinair brand fireplace that can easily heat the whole house, plus a 12 x 12 greenhouse with electric and water. Five-year-old roof and high R-value insulation throughout. There is one bedroom on the main level, two upstairs, plus a possible 4th bedroom downstairs, where a 5 x 8 steam room awaits. A two-car garage has a 19 x 19 game room above. Tucked into the highly desirable Mundell Heights neighborhood. Come take a look!
Zillow last checked: 8 hours ago
Listing updated: May 07, 2023 at 05:11pm
Listed by:
Beth Martin 479-981-1629,
All Seasons MW Realty
Bought with:
Larry Marion, SA00075506
Bassett Mix And Associates, Inc
Source: ArkansasOne MLS,MLS#: 1242587 Originating MLS: Central Ozarks Board Of REALTORS Association
Originating MLS: Central Ozarks Board Of REALTORS Association
Facts & features
Interior
Bedrooms & bathrooms
- Bedrooms: 3
- Bathrooms: 3
- Full bathrooms: 2
- 1/2 bathrooms: 1
Primary bedroom
- Level: Second
- Dimensions: 10'4 x 16'9
Bedroom
- Level: Main
- Dimensions: 11'10 x 11'10
Bedroom
- Level: Second
- Dimensions: 12 x 14
Den
- Level: Basement
- Dimensions: 15'6 x 12
Dining room
- Level: Main
- Dimensions: 12 x 10'4
Garage
- Level: Main
- Dimensions: 19 x 19
Other
- Level: Second
- Dimensions: 19 x 19
Kitchen
- Level: Main
- Dimensions: 10'4 x 12
Living room
- Level: Main
- Dimensions: 19'3 x 16
Other
- Level: Basement
- Dimensions: 15 x 16'5
Sauna
- Level: Basement
- Dimensions: 5 x 8
Heating
- Gas
Cooling
- Central Air, Electric
Appliances
- Included: Dishwasher, Gas Range, Gas Water Heater, Ice Maker, Washer
- Laundry: Washer Hookup, Dryer Hookup
Features
- Ceiling Fan(s), Central Vacuum, Intercom
- Flooring: Carpet, Wood
- Basement: None,Walk-Out Access
- Number of fireplaces: 1
- Fireplace features: Wood Burning
Interior area
- Total structure area: 2,336
- Total interior livable area: 2,336 sqft
Property
Parking
- Total spaces: 2
- Parking features: Detached, Garage, Asphalt, Garage Door Opener
- Has garage: Yes
- Covered spaces: 2
Features
- Levels: Three Or More
- Stories: 3
- Patio & porch: Balcony, Deck
- Pool features: None
- Fencing: None
- Has view: Yes
- View description: Lake
- Has water view: Yes
- Water view: Lake
- Body of water: Beaver Lake
Lot
- Size: 0.53 Acres
- Features: None, Subdivision
Details
- Additional structures: None
- Parcel number: 43000080001
- Special conditions: None
- Other equipment: Intercom, Satellite Dish
Construction
Type & style
- Home type: SingleFamily
- Architectural style: Contemporary
- Property subtype: Single Family Residence
Materials
- Vinyl Siding
- Foundation: Other, See Remarks
- Roof: Asphalt,Shingle
Condition
- New construction: No
- Year built: 1999
Utilities & green energy
- Sewer: Septic Tank
- Water: Public
- Utilities for property: Propane, Septic Available, Water Available
Community & neighborhood
Security
- Security features: Security System
Community
- Community features: Lake
Location
- Region: Eureka Springs
- Subdivision: Mundell Heights
HOA & financial
HOA
- Has HOA: No
- Association name: Mundell Heights
Price history
| Date | Event | Price |
|---|---|---|
| 5/5/2023 | Sold | $429,900$184/sqft |
Source: | ||
| 4/3/2023 | Listed for sale | $429,900-8.3%$184/sqft |
Source: | ||
| 11/28/2022 | Listing removed | -- |
Source: | ||
| 10/6/2022 | Price change | $469,000-1.9%$201/sqft |
Source: | ||
| 8/27/2022 | Price change | $478,000-2.4%$205/sqft |
Source: | ||
Public tax history
| Year | Property taxes | Tax assessment |
|---|---|---|
| 2024 | $2,948 +25.4% | $67,530 +26.1% |
| 2023 | $2,352 -2.1% | $53,569 |
| 2022 | $2,402 +4.3% | $53,569 |
Find assessor info on the county website
Neighborhood: 72631
Nearby schools
GreatSchools rating
- 8/10Eureka Springs Middle SchoolGrades: 5-8Distance: 7.1 mi
- 7/10Eureka Springs High SchoolGrades: 9-12Distance: 7.1 mi
- 8/10Eureka Springs Elementary SchoolGrades: PK-4Distance: 7.2 mi
Schools provided by the listing agent
- District: Eureka Springs
Source: ArkansasOne MLS. This data may not be complete. We recommend contacting the local school district to confirm school assignments for this home.
Get pre-qualified for a loan
At Zillow Home Loans, we can pre-qualify you in as little as 5 minutes with no impact to your credit score.An equal housing lender. NMLS #10287.
Sell for more on Zillow
Get a Zillow Showcase℠ listing at no additional cost and you could sell for .
$484,700
2% more+$9,694
With Zillow Showcase(estimated)$494,394
