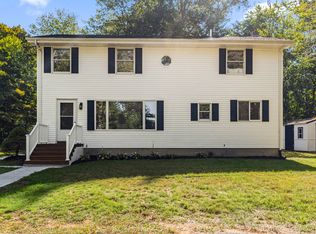Sold for $275,500 on 06/02/23
$275,500
116 New London Road, Salem, CT 06420
3beds
960sqft
Single Family Residence
Built in 1984
1 Acres Lot
$335,000 Zestimate®
$287/sqft
$2,202 Estimated rent
Home value
$335,000
$318,000 - $352,000
$2,202/mo
Zestimate® history
Loading...
Owner options
Explore your selling options
What's special
Nothing to do but move right in! Brazilian Walnut flooring fills the main floor of this 3 bed, 1 bath cozy ranch. This home is move in ready and will not disappoint with its Corian galley kitchen and stainless-steel appliances. The dining area is open to the kitchen and boasts a modern style farmhouse chandelier and a slider leading out to the deck (with furniture) overlooking the woods. For added space, travel downstairs to the lower-level family room with propane fireplace, walkout slider, and an additional room that can be used as an office, den, or rec room to fit your needs. The garage can also be accessed through the lower level. The home’s interior has been freshly painted and a new vinyl plank floor was recently installed in the bath. In addition to the deck, enjoy the outside patio with pergola in the side yard. The home’s exterior makes it easy to care for with its maintenance free vinyl siding and Anderson windows. Don’t wait, this well-maintained home has been priced to sell and won’t last long! Salem residence attend East Lyme High School. ***HIIGHEST AND BEST DUE BY SUNDAY (5/7/23) @6PM.***
Zillow last checked: 8 hours ago
Listing updated: July 09, 2024 at 08:17pm
Listed by:
Jennifer M. Sobiech 860-460-5405,
RE/MAX Legends 860-451-8000
Bought with:
Mary Bohonowicz, RES.0819478
Priority Real Estate Group,LLC
Source: Smart MLS,MLS#: 170566250
Facts & features
Interior
Bedrooms & bathrooms
- Bedrooms: 3
- Bathrooms: 1
- Full bathrooms: 1
Primary bedroom
- Features: Hardwood Floor
- Level: Main
- Area: 121 Square Feet
- Dimensions: 11 x 11
Bedroom
- Features: Hardwood Floor
- Level: Main
- Area: 99 Square Feet
- Dimensions: 9 x 11
Bedroom
- Features: Hardwood Floor
- Level: Main
- Area: 88 Square Feet
- Dimensions: 8 x 11
Bathroom
- Features: Vinyl Floor
- Level: Main
- Area: 40 Square Feet
- Dimensions: 5 x 8
Dining room
- Features: Hardwood Floor, Sliders
- Level: Main
- Area: 110 Square Feet
- Dimensions: 10 x 11
Family room
- Features: Sliders, Wall/Wall Carpet
- Level: Lower
- Area: 341 Square Feet
- Dimensions: 11 x 31
Kitchen
- Features: Corian Counters, Galley, Hardwood Floor
- Level: Main
- Area: 104 Square Feet
- Dimensions: 8 x 13
Living room
- Features: Bay/Bow Window, Hardwood Floor
- Level: Main
- Area: 198 Square Feet
- Dimensions: 11 x 18
Other
- Features: Wall/Wall Carpet
- Level: Lower
- Area: 200 Square Feet
- Dimensions: 10 x 20
Heating
- Baseboard, Electric, Propane
Cooling
- None
Appliances
- Included: Oven/Range, Microwave, Refrigerator, Dishwasher, Washer, Dryer, Electric Water Heater
- Laundry: Lower Level
Features
- Smart Thermostat
- Doors: Storm Door(s)
- Windows: Thermopane Windows
- Basement: Full,Partially Finished
- Attic: Access Via Hatch
- Has fireplace: No
Interior area
- Total structure area: 960
- Total interior livable area: 960 sqft
- Finished area above ground: 960
Property
Parking
- Total spaces: 1
- Parking features: Attached, Private, Paved
- Attached garage spaces: 1
- Has uncovered spaces: Yes
Features
- Patio & porch: Deck, Patio
- Exterior features: Rain Gutters, Lighting
Lot
- Size: 1 Acres
- Features: Cleared, Level, Few Trees
Details
- Parcel number: 1562605
- Zoning: R-A
Construction
Type & style
- Home type: SingleFamily
- Architectural style: Ranch
- Property subtype: Single Family Residence
Materials
- Vinyl Siding
- Foundation: Concrete Perimeter
- Roof: Asphalt
Condition
- New construction: No
- Year built: 1984
Utilities & green energy
- Sewer: Septic Tank
- Water: Well
Green energy
- Energy efficient items: Doors, Windows
Community & neighborhood
Community
- Community features: Park, Playground, Shopping/Mall, Stables/Riding
Location
- Region: Salem
Price history
| Date | Event | Price |
|---|---|---|
| 6/2/2023 | Sold | $275,500+12.4%$287/sqft |
Source: | ||
| 5/4/2023 | Listed for sale | $245,000+28.9%$255/sqft |
Source: | ||
| 11/15/2010 | Sold | $190,000$198/sqft |
Source: | ||
Public tax history
| Year | Property taxes | Tax assessment |
|---|---|---|
| 2025 | $3,763 +3.1% | $124,600 |
| 2024 | $3,651 +1.8% | $124,600 |
| 2023 | $3,588 | $124,600 |
Find assessor info on the county website
Neighborhood: 06420
Nearby schools
GreatSchools rating
- 5/10Salem Elementary SchoolGrades: PK-8Distance: 1.5 mi
Schools provided by the listing agent
- Middle: Salem
- High: East Lyme
Source: Smart MLS. This data may not be complete. We recommend contacting the local school district to confirm school assignments for this home.

Get pre-qualified for a loan
At Zillow Home Loans, we can pre-qualify you in as little as 5 minutes with no impact to your credit score.An equal housing lender. NMLS #10287.
Sell for more on Zillow
Get a free Zillow Showcase℠ listing and you could sell for .
$335,000
2% more+ $6,700
With Zillow Showcase(estimated)
$341,700