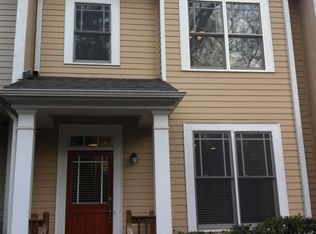MULTIPLE OFFERS RECEIVED. Please submit highest and best offer by 6p Sunday, March 1. Only a few blocks from restaurants, coffee, the wine crawl, Jazz Thursdays, BBQ & Blues Festival, Decatur schools and more. This spotless home has beautiful hardwoods throughout the main level, large kitchen w/pretty granite counter tops, bar top & stainless appliances. Light filled living area w/built-in bookshelves and separate dining room. Large upper bedrooms, upgraded fixtures, plus a third bedroom on the terrace level w/bonus space for a home office. 2-car garage. Perfect.
This property is off market, which means it's not currently listed for sale or rent on Zillow. This may be different from what's available on other websites or public sources.
