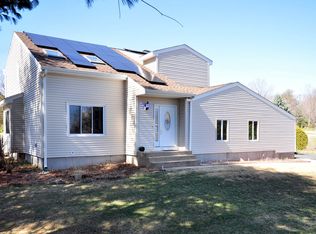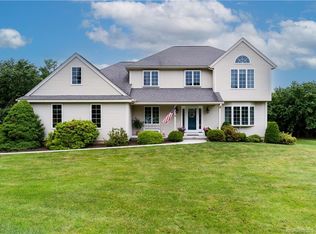Sold for $575,000 on 10/31/25
$575,000
116 Old Cider Mill Road, Bristol, CT 06010
4beds
3,724sqft
Single Family Residence
Built in 1990
0.71 Acres Lot
$581,000 Zestimate®
$154/sqft
$3,678 Estimated rent
Home value
$581,000
$529,000 - $639,000
$3,678/mo
Zestimate® history
Loading...
Owner options
Explore your selling options
What's special
Meticulously maintained and thoughtfully updated, this 10-room residence combines timeless elegance with modern comfort. Making it the ultimate home for entertaining. Set on nearly one acre with professional landscaping, the property offers both indoor and outdoor living at its finest. Inside, you'll find a remodeled kitchen with marble countertops, abundant cabinetry, and direct access to an expansive patio which is perfect for gatherings. A formal dining room with fireplace, living room with vaulted ceiling, and an additional den provide versatile spaces for both everyday living and special occasions. The upper level features a professional office with custom cabinetry and skylight, the primary suite with a Juliet balcony, updated ensuite with jetted tub, and generous closet space. All bedrooms are well-sized with ample storage, and a convenient second-floor laundry room adds ease to daily living. The finished lower level offers an entertainment area, a music room, and gaming space. A drainage system with two sump pumps has been installed, ensuring peace of mind. Additional highlights include a 3-car garage with workshop and built-in cabinets, a large paved driveway ideal for guests, and a backyard oasis with 24x15 oval pool and a large paver patio for summer enjoyment. Move-in ready with exquisite details throughout, this home sits within a cul de sac in the desired Chippens Hill neighborhood. Don't miss this one! Sale is contingent upon sellers finding suitable housing This is an As Is sale. There are cameras inside the home.
Zillow last checked: 8 hours ago
Listing updated: October 31, 2025 at 04:27pm
Listed by:
Toni R. Strain 860-680-2105,
Carol Cole Real Estate, LLC 860-212-0687
Bought with:
Nate H. Orkney, RES.0826837
RE/MAX One
Source: Smart MLS,MLS#: 24121332
Facts & features
Interior
Bedrooms & bathrooms
- Bedrooms: 4
- Bathrooms: 3
- Full bathrooms: 2
- 1/2 bathrooms: 1
Primary bedroom
- Features: Vaulted Ceiling(s), Ceiling Fan(s), Full Bath, Stall Shower, Whirlpool Tub
- Level: Upper
Bedroom
- Features: Wall/Wall Carpet
- Level: Upper
Bedroom
- Features: Wall/Wall Carpet
- Level: Upper
Bedroom
- Features: Built-in Features, Wall/Wall Carpet
- Level: Upper
Bathroom
- Level: Main
Bathroom
- Level: Upper
Den
- Features: Ceiling Fan(s), Tile Floor
- Level: Main
Dining room
- Features: Fireplace, Sliders, Tile Floor
- Level: Main
Kitchen
- Features: Remodeled, Ceiling Fan(s), Kitchen Island, Sliders, Tile Floor
- Level: Main
Living room
- Features: Vaulted Ceiling(s), Ceiling Fan(s)
- Level: Main
Office
- Features: Skylight, Built-in Features, Ceiling Fan(s), Wall/Wall Carpet
- Level: Upper
Other
- Features: Entertainment Center, Sliders
- Level: Lower
Heating
- Forced Air, Oil
Cooling
- Central Air
Appliances
- Included: Electric Cooktop, Microwave, Refrigerator, Dishwasher, Washer, Dryer, Water Heater
- Laundry: Upper Level
Features
- Wired for Data, Open Floorplan
- Doors: Storm Door(s)
- Windows: Storm Window(s)
- Basement: Full
- Attic: Storage,Walk-up
- Number of fireplaces: 1
Interior area
- Total structure area: 3,724
- Total interior livable area: 3,724 sqft
- Finished area above ground: 2,530
- Finished area below ground: 1,194
Property
Parking
- Total spaces: 8
- Parking features: Attached, Paved, Driveway, Garage Door Opener, Private, Asphalt
- Attached garage spaces: 3
- Has uncovered spaces: Yes
Features
- Patio & porch: Patio
- Has private pool: Yes
- Pool features: Above Ground
Lot
- Size: 0.71 Acres
- Features: Cul-De-Sac, Landscaped
Details
- Additional structures: Shed(s), Pool House
- Parcel number: 484372
- Zoning: R-25
Construction
Type & style
- Home type: SingleFamily
- Architectural style: Contemporary
- Property subtype: Single Family Residence
Materials
- Vinyl Siding
- Foundation: Concrete Perimeter
- Roof: Asphalt
Condition
- New construction: No
- Year built: 1990
Utilities & green energy
- Sewer: Public Sewer
- Water: Public
Green energy
- Energy efficient items: Doors, Windows
Community & neighborhood
Community
- Community features: Health Club, Library, Medical Facilities, Park, Shopping/Mall, Tennis Court(s)
Location
- Region: Bristol
- Subdivision: Chippens Hill
Price history
| Date | Event | Price |
|---|---|---|
| 10/31/2025 | Sold | $575,000$154/sqft |
Source: | ||
| 9/7/2025 | Pending sale | $575,000$154/sqft |
Source: | ||
| 9/2/2025 | Listed for sale | $575,000+62%$154/sqft |
Source: | ||
| 6/24/2003 | Sold | $355,000$95/sqft |
Source: Public Record Report a problem | ||
Public tax history
| Year | Property taxes | Tax assessment |
|---|---|---|
| 2025 | $10,704 +6% | $317,170 |
| 2024 | $10,102 +6.3% | $317,170 +1.3% |
| 2023 | $9,507 +10.5% | $313,250 +39.6% |
Find assessor info on the county website
Neighborhood: 06010
Nearby schools
GreatSchools rating
- 5/10West Bristol SchGrades: K-8Distance: 1.2 mi
- 4/10Bristol Central High SchoolGrades: 9-12Distance: 2.7 mi
Schools provided by the listing agent
- Elementary: Edgewood
- Middle: Chippens Hill
- High: Bristol Central
Source: Smart MLS. This data may not be complete. We recommend contacting the local school district to confirm school assignments for this home.

Get pre-qualified for a loan
At Zillow Home Loans, we can pre-qualify you in as little as 5 minutes with no impact to your credit score.An equal housing lender. NMLS #10287.
Sell for more on Zillow
Get a free Zillow Showcase℠ listing and you could sell for .
$581,000
2% more+ $11,620
With Zillow Showcase(estimated)
$592,620
