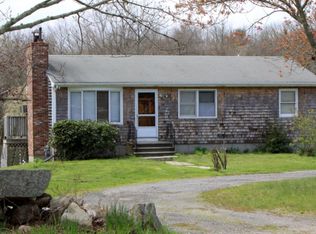Sold for $915,000
$915,000
116 Old County Rd, Westport, MA 02790
4beds
3,012sqft
Single Family Residence
Built in 1850
5.7 Acres Lot
$990,800 Zestimate®
$304/sqft
$3,575 Estimated rent
Home value
$990,800
$941,000 - $1.05M
$3,575/mo
Zestimate® history
Loading...
Owner options
Explore your selling options
What's special
Spectacular & fully renovated Westport GEM! This home offers timeless charm & the quality of yesteryear with the comforts of today's modern amenities. You won't find a home as special as this one! The grounds are straight out of a storybook setting with a beautiful patio, outdoor kitchen, gardens & rare ornamental trees. Three outbuildings, incl. a Barn - so much potential! Spacious, versatile, & open floor plan. Superior craftsmanship - shining, HW floors, gorgeous trim, bead-board, and wainscoting. Custom cabs., stainless steel appliances, gas stove, wall oven & large island in the light-filled kitchen. Spend the Holidays entertaining in the huge dining room which features a grand mantle, built-ins, & a new gas Birchwood insert for roaring, clean fires. Newly painted throughout, new carpet, new generator, AC splits with Heat pump, new duct work for central AC, plantation shutters, security system/cameras, whole-house water filtration system & so much more. Come see & fall in LOVE!
Zillow last checked: 8 hours ago
Listing updated: September 25, 2023 at 09:51am
Listed by:
Kimberly Pagliuca 617-413-3533,
Berkshire Hathaway HomeServices Page Realty 508-359-2331
Bought with:
Arlene F. Cloutier
South Coastal Realty, LLC
Source: MLS PIN,MLS#: 73122755
Facts & features
Interior
Bedrooms & bathrooms
- Bedrooms: 4
- Bathrooms: 3
- Full bathrooms: 2
- 1/2 bathrooms: 1
Primary bedroom
- Level: Second
Bedroom 2
- Level: Second
Bedroom 3
- Level: Second
Bedroom 4
- Level: Second
Primary bathroom
- Features: Yes
Bathroom 1
- Level: First
Bathroom 2
- Level: Second
Bathroom 3
- Level: Second
Dining room
- Level: First
Family room
- Level: First
Kitchen
- Level: First
Living room
- Level: First
Heating
- Baseboard, Heat Pump, Natural Gas, Wood Stove
Cooling
- Central Air, Heat Pump, Ductless
Appliances
- Included: Gas Water Heater, Water Heater, Oven, Dishwasher, Microwave, Range, Refrigerator, Freezer, Washer, Dryer, Water Treatment
- Laundry: In Basement
Features
- Internet Available - Unknown, Other
- Flooring: Tile, Carpet, Hardwood
- Doors: Storm Door(s)
- Windows: Insulated Windows, Screens
- Basement: Full,Partially Finished
- Number of fireplaces: 3
Interior area
- Total structure area: 3,012
- Total interior livable area: 3,012 sqft
Property
Parking
- Total spaces: 6
- Parking features: Detached, Garage Door Opener, Paved Drive, Off Street, Deeded, Paved
- Garage spaces: 2
- Uncovered spaces: 4
Features
- Patio & porch: Porch, Porch - Enclosed, Deck, Deck - Composite, Patio
- Exterior features: Porch, Porch - Enclosed, Deck, Deck - Composite, Patio, Storage, Barn/Stable, Professional Landscaping, Sprinkler System, Decorative Lighting, Screens, Fruit Trees, Garden, Stone Wall
- Has view: Yes
- View description: Scenic View(s)
Lot
- Size: 5.70 Acres
- Features: Wooded, Cleared, Gentle Sloping, Level
Details
- Additional structures: Barn/Stable
- Parcel number: M:35 L:18,2998754
- Zoning: HII
Construction
Type & style
- Home type: SingleFamily
- Architectural style: Colonial,Farmhouse,Other (See Remarks)
- Property subtype: Single Family Residence
Materials
- Frame
- Foundation: Irregular, Other
- Roof: Shingle
Condition
- Year built: 1850
Utilities & green energy
- Electric: Generator, 200+ Amp Service
- Sewer: Private Sewer
- Water: Private
- Utilities for property: for Gas Range, for Gas Oven
Community & neighborhood
Security
- Security features: Security System
Community
- Community features: Public Transportation, Shopping, Tennis Court(s), Park, Walk/Jog Trails, Stable(s), Golf, Medical Facility, Conservation Area, Highway Access, House of Worship, Marina, Public School
Location
- Region: Westport
Other
Other facts
- Listing terms: Contract
Price history
| Date | Event | Price |
|---|---|---|
| 9/20/2023 | Sold | $915,000+1.7%$304/sqft |
Source: MLS PIN #73122755 Report a problem | ||
| 6/27/2023 | Contingent | $899,900$299/sqft |
Source: MLS PIN #73122755 Report a problem | ||
| 6/9/2023 | Listed for sale | $899,900+63.6%$299/sqft |
Source: MLS PIN #73122755 Report a problem | ||
| 12/6/2019 | Sold | $550,000$183/sqft |
Source: Public Record Report a problem | ||
| 11/21/2019 | Pending sale | $550,000$183/sqft |
Source: Even Keel Realty, Inc. #72569203 Report a problem | ||
Public tax history
| Year | Property taxes | Tax assessment |
|---|---|---|
| 2025 | $6,375 +9.1% | $855,700 +13.2% |
| 2024 | $5,841 +2.6% | $755,600 +8.3% |
| 2023 | $5,695 +17.6% | $697,900 +22.2% |
Find assessor info on the county website
Neighborhood: 02790
Nearby schools
GreatSchools rating
- 6/10Westport Elementary SchoolGrades: 1-4Distance: 1 mi
- 5/10Westport Junior/Senior High SchoolGrades: 5-12Distance: 1 mi
- NAAlice A Macomber SchoolGrades: PK-KDistance: 1.8 mi
Schools provided by the listing agent
- Elementary: Westport Elem.
- Middle: Westport Middle
- High: Westport Hs
Source: MLS PIN. This data may not be complete. We recommend contacting the local school district to confirm school assignments for this home.
Get pre-qualified for a loan
At Zillow Home Loans, we can pre-qualify you in as little as 5 minutes with no impact to your credit score.An equal housing lender. NMLS #10287.
