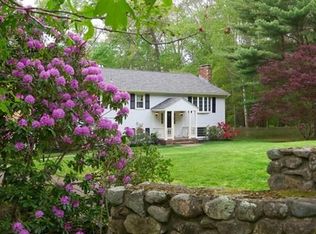Sold for $825,000 on 12/09/25
$825,000
116 Old Forge Rd, Scituate, MA 02066
4beds
2,688sqft
Single Family Residence
Built in 1966
1.01 Acres Lot
$828,500 Zestimate®
$307/sqft
$4,912 Estimated rent
Home value
$828,500
$771,000 - $895,000
$4,912/mo
Zestimate® history
Loading...
Owner options
Explore your selling options
What's special
Price Improvement!! Located in a desirable neighborhood, this lovingly cared-for raised ranch is ready for its next chapter. Owned by the same family for over 40 years, the home offers timeless charm, classic character, and incredible potential to build instant equity with just a few thoughtful updates. Situated on a quiet road, yet only moments from all that this beautiful coastal town has to offer, the location is truly hard to beat. Inside, the home features a smart and functional layout. The finished lower level includes a spacious game room, complete with a pool table and all accessories, as well as a large stone fireplace—perfect for cozy evenings. Just off this space, a convenient under-garage with coded entry providing added flexibility and offers plenty of potential for expansion or customization. Upstairs, a second fireplace adds warmth and charm to the main living area. Whether you’re looking to move right in or bring your own vision, this home presents a rare opportunity.
Zillow last checked: 8 hours ago
Listing updated: December 11, 2025 at 12:52pm
Listed by:
Alice LeBlanc 781-799-8876,
William Raveis R.E. & Home Services 781-837-5600
Bought with:
The D'Entremont Group
Keller Williams Realty Signature Properties
Source: MLS PIN,MLS#: 73411215
Facts & features
Interior
Bedrooms & bathrooms
- Bedrooms: 4
- Bathrooms: 3
- Full bathrooms: 2
- 1/2 bathrooms: 1
- Main level bedrooms: 1
Primary bedroom
- Features: Bathroom - Full, Closet, Flooring - Wood, Balcony / Deck, Balcony - Exterior, Deck - Exterior, Exterior Access, Slider
- Level: Main,Second
- Area: 201.5
- Dimensions: 15.5 x 13
Bedroom 2
- Features: Closet
- Level: Second
- Area: 110
- Dimensions: 11 x 10
Bedroom 3
- Features: Closet
- Level: Second
- Area: 150
- Dimensions: 15 x 10
Bedroom 4
- Features: Closet
- Level: Second
- Area: 156
- Dimensions: 13 x 12
Bathroom 1
- Level: Second
- Area: 35
- Dimensions: 7 x 5
Bathroom 2
- Level: Second
- Area: 35
- Dimensions: 7 x 5
Dining room
- Features: Flooring - Wood, Balcony / Deck, Deck - Exterior, Slider
- Level: Second
- Area: 143
- Dimensions: 13 x 11
Family room
- Features: Flooring - Vinyl, Exterior Access
- Level: First
- Area: 425
- Dimensions: 25 x 17
Kitchen
- Features: Flooring - Laminate, Gas Stove, Lighting - Overhead
- Level: Main,Second
- Area: 169
- Dimensions: 13 x 13
Living room
- Features: Skylight, Closet, Flooring - Wood, Window(s) - Picture, Handicap Equipped, Cable Hookup, Open Floorplan, Recessed Lighting, Lighting - Overhead
- Level: Main,First
- Area: 300
- Dimensions: 20 x 15
Office
- Features: Closet - Cedar
- Level: First
- Area: 15625
- Dimensions: 125 x 125
Heating
- Baseboard, Oil
Cooling
- Window Unit(s)
Appliances
- Laundry: Laundry Closet, Electric Dryer Hookup, First Floor, Gas Dryer Hookup, Washer Hookup
Features
- Cedar Closet(s), Home Office, Office
- Flooring: Wood, Tile
- Basement: Full,Finished,Interior Entry,Garage Access
- Number of fireplaces: 2
- Fireplace features: Family Room, Living Room
Interior area
- Total structure area: 2,688
- Total interior livable area: 2,688 sqft
- Finished area above ground: 2,688
Property
Parking
- Total spaces: 7
- Parking features: Attached, Under, Garage Door Opener, Oversized, Paved Drive, Off Street
- Attached garage spaces: 2
- Uncovered spaces: 5
Features
- Patio & porch: Deck
- Exterior features: Deck
- Waterfront features: Harbor, Ocean
Lot
- Size: 1.01 Acres
- Features: Wooded, Level
Details
- Parcel number: M:042 B:003 L:012,1167919
- Zoning: R1
Construction
Type & style
- Home type: SingleFamily
- Architectural style: Raised Ranch
- Property subtype: Single Family Residence
Materials
- Frame
- Foundation: Concrete Perimeter
- Roof: Shingle
Condition
- Year built: 1966
Utilities & green energy
- Electric: Circuit Breakers
- Sewer: Private Sewer
- Water: Public, Private
- Utilities for property: for Gas Range, for Gas Dryer, for Electric Dryer, Washer Hookup
Community & neighborhood
Community
- Community features: Public Transportation, Shopping, Pool, Tennis Court(s), Park, Walk/Jog Trails, Golf, Medical Facility, Laundromat, Bike Path, Conservation Area, Highway Access, House of Worship, Marina, Private School, Public School, T-Station
Location
- Region: Scituate
Other
Other facts
- Listing terms: Contract
- Road surface type: Paved
Price history
| Date | Event | Price |
|---|---|---|
| 12/9/2025 | Sold | $825,000-5.1%$307/sqft |
Source: MLS PIN #73411215 Report a problem | ||
| 10/2/2025 | Pending sale | $869,000$323/sqft |
Source: | ||
| 9/3/2025 | Price change | $869,000-3.4%$323/sqft |
Source: MLS PIN #73411215 Report a problem | ||
| 7/30/2025 | Listed for sale | $899,900$335/sqft |
Source: MLS PIN #73411215 Report a problem | ||
Public tax history
| Year | Property taxes | Tax assessment |
|---|---|---|
| 2025 | $8,430 +2.3% | $843,800 +6.1% |
| 2024 | $8,242 +3.4% | $795,600 +11.1% |
| 2023 | $7,968 +2.7% | $715,900 +16.4% |
Find assessor info on the county website
Neighborhood: 02066
Nearby schools
GreatSchools rating
- 8/10Cushing Elementary SchoolGrades: K-5Distance: 1.1 mi
- 7/10Gates Intermediate SchoolGrades: 6-8Distance: 0.6 mi
- 8/10Scituate High SchoolGrades: 9-12Distance: 0.8 mi
Schools provided by the listing agent
- Elementary: Cushing
- Middle: Gates Middle
- High: Scituate High
Source: MLS PIN. This data may not be complete. We recommend contacting the local school district to confirm school assignments for this home.
Get a cash offer in 3 minutes
Find out how much your home could sell for in as little as 3 minutes with a no-obligation cash offer.
Estimated market value
$828,500
Get a cash offer in 3 minutes
Find out how much your home could sell for in as little as 3 minutes with a no-obligation cash offer.
Estimated market value
$828,500
