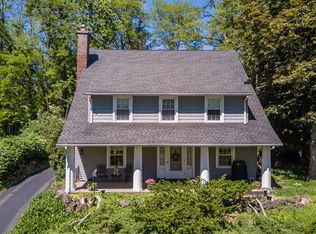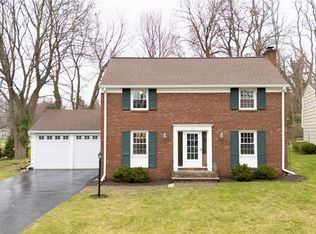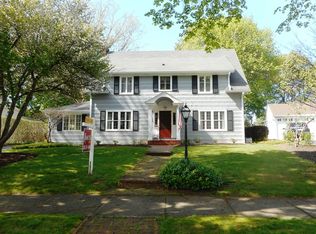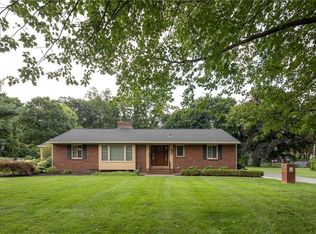Closed
$675,000
116 Overbrook Rd, Rochester, NY 14618
5beds
2,632sqft
Single Family Residence
Built in 1952
0.35 Acres Lot
$693,200 Zestimate®
$256/sqft
$3,385 Estimated rent
Home value
$693,200
$659,000 - $735,000
$3,385/mo
Zestimate® history
Loading...
Owner options
Explore your selling options
What's special
**Brand new to market** Welcome to the Oak Hill Country Club neighborhood, one of the most sought-after addresses in the region. Known for its idyllic tree-lined streets with sidewalks and streetlights, and its highly rated Allen’s Creek Elementary School, this community is as desirable for its charm as it is for its convenience. This thoughtfully renovated Cape-style home has been beautifully updated with today’s lifestyle in mind. The first floor offers an open, airy plan where the expansive kitchen and morning room flow seamlessly to a private patio—perfect for entertaining or enjoying morning coffee. The family room, anchored by a woodburning fireplace and custom built-ins, offers warmth and comfort, while a flexible first-floor space (ideal as a den, office, playroom, or bedroom) with an adjoining full bath and laundry room adds versatility for modern living. Upstairs, four bedrooms and two NEW bathrooms provide room for everyone. The primary suite stands out as a true sanctuary, complete with its own sitting area, private foyer entrance, dual walk-in closets, and a luxurious Carrara marble bathroom featuring a soaking tub and walk-in shower. Large windows overlook the private, tree-lined backyard, offering a sense of calm and retreat. Outdoors, the property continues to impress with a backyard designed for both recreation and relaxation. A dedicated play area with a swing set and a private lawn framed by mature trees make it ideal for gatherings of all sizes. With its extensive renovations, flexible floor plan, and unbeatable location near Oak Hill, this home is a RARE find!
Delayed Negotiations until Wednesday, August 27th at 12pm.
Zillow last checked: 8 hours ago
Listing updated: November 12, 2025 at 12:52pm
Listed by:
Danielle M. Clement 585-450-3100,
Tru Agent Real Estate
Bought with:
Debranne Jacob, 10301200256
Howard Hanna
Source: NYSAMLSs,MLS#: R1631564 Originating MLS: Rochester
Originating MLS: Rochester
Facts & features
Interior
Bedrooms & bathrooms
- Bedrooms: 5
- Bathrooms: 3
- Full bathrooms: 3
- Main level bathrooms: 1
- Main level bedrooms: 1
Heating
- Gas, Forced Air, Multiple Heating Units
Cooling
- Central Air
Appliances
- Included: Dryer, Dishwasher, Exhaust Fan, Electric Oven, Electric Range, Gas Cooktop, Disposal, Gas Water Heater, Microwave, Refrigerator, Range Hood, Tankless Water Heater, Wine Cooler, Washer
- Laundry: Main Level
Features
- Breakfast Bar, Den, Separate/Formal Dining Room, Entrance Foyer, Eat-in Kitchen, Granite Counters, Great Room, Kitchen Island, Pantry, Sliding Glass Door(s), Skylights, Bedroom on Main Level, Convertible Bedroom, Bath in Primary Bedroom, Programmable Thermostat
- Flooring: Carpet, Hardwood, Tile, Varies
- Doors: Sliding Doors
- Windows: Skylight(s), Thermal Windows
- Basement: Full
- Number of fireplaces: 1
Interior area
- Total structure area: 2,632
- Total interior livable area: 2,632 sqft
Property
Parking
- Total spaces: 2
- Parking features: Attached, Garage, Driveway, Garage Door Opener
- Attached garage spaces: 2
Features
- Levels: Two
- Stories: 2
- Patio & porch: Open, Patio, Porch
- Exterior features: Blacktop Driveway, Patio
Lot
- Size: 0.35 Acres
- Dimensions: 76 x 180
- Features: Rectangular, Rectangular Lot, Residential Lot
Details
- Parcel number: 2646891381400001030000
- Special conditions: Standard
Construction
Type & style
- Home type: SingleFamily
- Architectural style: Cape Cod,Two Story
- Property subtype: Single Family Residence
Materials
- Stone, Wood Siding, Copper Plumbing, PEX Plumbing
- Foundation: Block
- Roof: Asphalt
Condition
- Resale
- Year built: 1952
Utilities & green energy
- Electric: Circuit Breakers
- Sewer: Connected
- Water: Connected, Public
- Utilities for property: Sewer Connected, Water Connected
Community & neighborhood
Location
- Region: Rochester
- Subdivision: East Ave Estates
Other
Other facts
- Listing terms: Cash,Conventional,FHA,VA Loan
Price history
| Date | Event | Price |
|---|---|---|
| 11/5/2025 | Sold | $675,000+3.9%$256/sqft |
Source: | ||
| 8/28/2025 | Pending sale | $649,900$247/sqft |
Source: | ||
| 8/20/2025 | Listed for sale | $649,900+83.1%$247/sqft |
Source: | ||
| 12/9/2016 | Sold | $355,000-4%$135/sqft |
Source: | ||
| 10/4/2016 | Price change | $369,900-3.9%$141/sqft |
Source: Nothnagle - Fairport #R316675 Report a problem | ||
Public tax history
| Year | Property taxes | Tax assessment |
|---|---|---|
| 2024 | -- | $296,700 |
| 2023 | -- | $296,700 |
| 2022 | -- | $296,700 |
Find assessor info on the county website
Neighborhood: 14618
Nearby schools
GreatSchools rating
- 6/10Allen Creek SchoolGrades: K-5Distance: 0.6 mi
- 8/10Calkins Road Middle SchoolGrades: 6-8Distance: 3.8 mi
- 10/10Pittsford Sutherland High SchoolGrades: 9-12Distance: 2.1 mi
Schools provided by the listing agent
- Elementary: Allen Creek
- Middle: Calkins Road Middle
- High: Pittsford Sutherland High
- District: Pittsford
Source: NYSAMLSs. This data may not be complete. We recommend contacting the local school district to confirm school assignments for this home.



