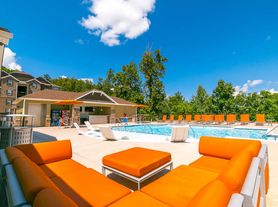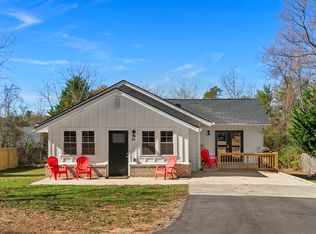Price Reduction
Available 1-15-26 -- Fully Furnished, All Utilities Included, Leases Available from 30 day stays to 16 months, Small Dog Considered.
116 Overlook Rd
Asheville, NC 28803
$3,800 - 3 Bedroom 3 Bathroom House - Price Reduction!
$3,800/mo
3 beds | 3.0 baths | 2400 sq. ft.
If This Listing Is Up It Is Still Available
FURNISHED 30 DAY MINIMUM LEASE
Welcome to your perfect mountain sanctuary! This beautifully remodeled 3 bedroom, 3 bathroom, 2,400 sq. ft. townhouse offers the ideal blend of elegance, comfort, and convenience. Available for flexible lease terms from 1 month up to 12 months, this fully furnished home is ready for you to move right in and start enjoying the serenity of mountain living.
From the moment you enter, you'll notice the thoughtful design and refined details that make this home special. The expansive master suite offers a regal king bed and an oversized bathroom and walk-in closet spacious enough to feel like a private retreat of its own. The master shower provides a spa-like experience, making your daily routine feel indulgent and relaxing.
The gourmet kitchen is a chef's dream, boasting ample cabinet and counter space, gleaming granite surfaces, and brand-new appliances. Whether you're preparing a simple meal or entertaining guests, this kitchen combines beauty and functionality with ease.
The open-concept living area features an ornamental fireplace that adds warmth and character, making it the perfect space to gather and unwind. Downstairs, a private apartment-style suite provides its own living room, full kitchen, bedroom, and bathroom perfect for guests, extended family, or a private work-from-home setup.
Enjoy the peaceful surroundings from the large front and back porches, both designed for quiet mornings or evening relaxation. The backyard firepit creates an inviting atmosphere for cozy nights under the stars, whether you're roasting marshmallows or simply enjoying the mountain air.
Practical amenities include a two-car garage, additional exterior parking, garage storage for added convenience, and in-unit laundry... Day-to-day living couldn't be easier.
This property's location is second to none nestled in a tranquil, tree-lined neighborhood within a highly rated school district, and only minutes from key destinations: 13 minutes to Mission Hospital, 20 minutes to Pardee Hospital, 8 minutes to Asheville Regional Airport, and 13 minutes to Asheville Outlets.
Remodeled in June 2023, every detail has been updated for modern comfort and lasting quality. All utilities and Wi-Fi are included, so you can enjoy a truly hassle-free stay.
Lease Details:
Available for new lease beginning January 15, 2026
30-day minimum stay, up to 12 months (flexible)
Pets considered - Small Dogs Only W Maximum Of Two
Security deposit: $3,800 for a 12-month lease (shorter terms adjusted accordingly)
Showings are offered 7 days a week from 8:00 AM 7:00 PM on a first-come, first-served basis. Please include your preferred date and time with your initial inquiry. If these hours don't work, we're happy to arrange an alternative showing time.
Escape the ordinary and embrace the tranquility of mountain living where every detail has been crafted for comfort, beauty, and ease. Contact us today to schedule your viewing!
No smoking allowed
Owner Pays All Utilities
Security/Pet Deposit Based On Duration Of Lease
Townhouse for rent
Accepts Zillow applications
$3,800/mo
Fees may apply
116 Overlook Rd, Asheville, NC 28803
3beds
2,400sqft
Price may not include required fees and charges. Price shown reflects the lease term provided. Learn more|
Townhouse
Available now
Small dogs OK
Central air
In unit laundry
Attached garage parking
Forced air
What's special
Front and back porchesOrnamental fireplaceGourmet kitchenExpansive master suiteTranquil tree-lined neighborhoodBackyard firepitTwo-car garage
- 133 days |
- -- |
- -- |
Zillow last checked: 9 hours ago
Listing updated: February 16, 2026 at 01:14am
Travel times
Facts & features
Interior
Bedrooms & bathrooms
- Bedrooms: 3
- Bathrooms: 3
- Full bathrooms: 3
Heating
- Forced Air
Cooling
- Central Air
Appliances
- Included: Dishwasher, Dryer, Freezer, Microwave, Oven, Refrigerator, Washer
- Laundry: In Unit
Features
- Walk In Closet
- Flooring: Hardwood
- Furnished: Yes
Interior area
- Total interior livable area: 2,400 sqft
Property
Parking
- Parking features: Attached
- Has attached garage: Yes
- Details: Contact manager
Features
- Exterior features: Heating system: Forced Air, Utilities included in rent, Walk In Closet
Details
- Parcel number: 964594322100000
Construction
Type & style
- Home type: Townhouse
- Property subtype: Townhouse
Building
Management
- Pets allowed: Yes
Community & HOA
Location
- Region: Asheville
Financial & listing details
- Lease term: 1 Year
Price history
| Date | Event | Price |
|---|---|---|
| 10/19/2025 | Listed for rent | $3,800$2/sqft |
Source: Zillow Rentals Report a problem | ||
| 5/20/2025 | Listing removed | $749,000$312/sqft |
Source: | ||
| 5/5/2025 | Price change | $749,000-3.4%$312/sqft |
Source: | ||
| 4/24/2025 | Price change | $775,000-1.8%$323/sqft |
Source: | ||
| 3/21/2025 | Listed for sale | $789,000+122.3%$329/sqft |
Source: | ||
Neighborhood: 28803
Nearby schools
GreatSchools rating
- 4/10William W Estes ElementaryGrades: PK-5Distance: 0.8 mi
- 9/10Valley Springs MiddleGrades: 5-8Distance: 1 mi
- 7/10T C Roberson HighGrades: PK,9-12Distance: 0.8 mi

