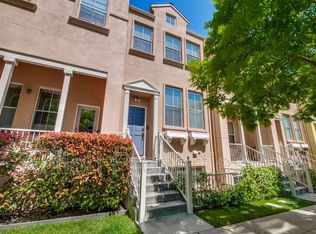Bright & spacious contemporary row-home has 3 bedrooms & 3 baths. Located in the Crossings, a vibrant community where MV, PA, & LA meet - where sidewalks invite afternoon strolls & Caltrain stops for eco-friendly commuting. Offering greenbelts, pool, spa, & clubhouse plus convenient access to all the amenities of San Antonio Center right next door. Multi-level design includes a lower-level bedroom & bath, perfect for office or guests, plus an upper-level master suite & additional bedroom and full bath. The bathrooms are all remodeled in designer style, beautiful hewn-wood floors throughout. The kitchen is superb with granite counters and stainless steel appliances. Living areas offer flexibility for the location of formal dining & family room, with two spacious areas, one fully open to the kitchen. Adding the finishing touch is a private rear balcony ideal for a BBQ, plus a front porch for outdoor lingering. Energy efficient with Central AC & double pane windows. Best LA schools.
This property is off market, which means it's not currently listed for sale or rent on Zillow. This may be different from what's available on other websites or public sources.
