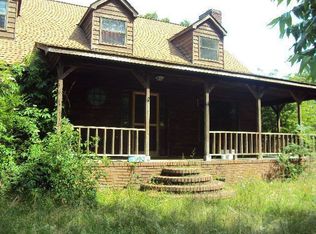Imagine yourself enjoying your first cup of coffee on this front porch watching the sun come up and the horses play. This home is ready for the next person to love it as much as the last. One owner home, built with love and cared for. Over 3500 sq ft living space, 1100 sq ft porch space, 3 bedrooms, 3 bath, enclosed attic space with closet for another bedroom, laundry room big enough for 2 washers, 1 dryer, 2 water heaters (so momma didn't run out) countertop, utility sink and door onto the back porch. Massive master bedroom with 3 closets, bath with stand up shower, separate tub and 2 vanities. Guest bath downstairs has LED sink faucets, walk in tub (brand new) and stand up shower. Come into den and open concept kitchen, breakfast, dining area with pine walls and gas log fireplace. Just off dining area is a small library to the left, hot tub room to the right and family room straight ahead with wood burning stove. Step outside to wide open spaces with 3 acre fenced pasture where the horses run, so much room you could add more pastures for more animals if you have them, 50 x 60 metal shop with half enclosed, roll up door, loft area, industrial air compressor, and 50 amp hook up for camper. Wood shed full of firewood and a pond full of fish. Bunk house with fireplace for gas logs, full bath with washer hookup, bedroom, closet, full kitchen and living space. Attached is BBQ pit where many meals have been cooked and laughs have been had, tool shed and open shed. I could keep going on about this beauty but as they say, it is a "MUST SEE". Call me today for an appointment
This property is off market, which means it's not currently listed for sale or rent on Zillow. This may be different from what's available on other websites or public sources.

