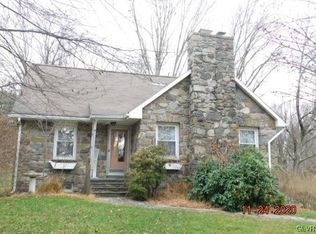Sold for $450,000 on 09/24/25
$450,000
116 Peechatka Rdg, Henryville, PA 18332
3beds
2,686sqft
Single Family Residence
Built in 1958
2.79 Acres Lot
$457,100 Zestimate®
$168/sqft
$3,093 Estimated rent
Home value
$457,100
$375,000 - $553,000
$3,093/mo
Zestimate® history
Loading...
Owner options
Explore your selling options
What's special
Experience the best of Pocono living at 116 Peechatka Ridge, a beautifully updated three-bedroom, three-bath Cape Cod with additional multi-purpose rooms set on nearly three private acres. Inside, enjoy a modern kitchen, cozy living spaces with a wood-burning stove, and three finished levels offering plenty of room for your household and/or guests. Outside, the expansive grounds provide a peaceful setting for relaxation or entertaining.
Just minutes away, immerse yourself in year-round outdoor adventures with skiing and waterparks at Camelback Resort, hiking at Big Pocono State Park, and exploring waterfalls at Bushkill Falls. Kayaking and fishing at the Delaware Water Gap, NASCAR thrills at Pocono Raceway, and charming local shops and wineries add to the vibrant lifestyle. Whether you seek adventure or tranquility, this home offers the perfect blend of comfort and access to all the Poconos have to offer.
Zillow last checked: 9 hours ago
Listing updated: October 28, 2025 at 08:09am
Listed by:
Devon LeCompte 908-763-2658,
LeCompte Realty
Bought with:
Devon LeCompte, RM425518
LeCompte Realty
Source: GLVR,MLS#: 758882 Originating MLS: Lehigh Valley MLS
Originating MLS: Lehigh Valley MLS
Facts & features
Interior
Bedrooms & bathrooms
- Bedrooms: 3
- Bathrooms: 3
- Full bathrooms: 3
Primary bedroom
- Level: Second
- Dimensions: 10.00 x 11.00
Bedroom
- Level: Third
- Dimensions: 13.00 x 11.00
Bedroom
- Level: Third
- Dimensions: 11.00 x 13.00
Primary bathroom
- Level: Second
- Dimensions: 7.00 x 4.00
Breakfast room nook
- Level: First
- Dimensions: 11.00 x 8.00
Den
- Level: Second
- Dimensions: 10.00 x 11.00
Family room
- Level: First
- Dimensions: 22.00 x 19.00
Other
- Level: First
- Dimensions: 11.00 x 16.00
Other
- Level: Third
- Dimensions: 5.00 x 7.00
Kitchen
- Level: First
- Dimensions: 11.00 x 16.00
Laundry
- Level: First
- Dimensions: 4.00 x 11.00
Living room
- Level: Second
- Dimensions: 18.00 x 21.00
Other
- Level: Third
- Dimensions: 13.00 x 13.00
Recreation
- Level: First
- Dimensions: 13.00 x 11.00
Recreation
- Level: Second
- Dimensions: 15.00 x 9.00
Heating
- Baseboard, Hot Water
Cooling
- Ductless, Zoned
Appliances
- Included: Dryer, Dishwasher, Electric Water Heater, Gas Oven, Gas Range, Refrigerator, Washer
Features
- Dining Area, Second Kitchen
- Flooring: Ceramic Tile, Hardwood
- Basement: Daylight,Full,Finished
- Has fireplace: Yes
- Fireplace features: Lower Level, Living Room
Interior area
- Total interior livable area: 2,686 sqft
- Finished area above ground: 1,908
- Finished area below ground: 778
Property
Parking
- Total spaces: 2
- Parking features: Detached, Garage
- Garage spaces: 2
Features
- Stories: 2
Lot
- Size: 2.79 Acres
Details
- Parcel number: 12 6 2 47
- Zoning: R1
- Special conditions: None
Construction
Type & style
- Home type: SingleFamily
- Architectural style: Cape Cod
- Property subtype: Single Family Residence
Materials
- Stone
- Roof: Composition
Condition
- Unknown
- Year built: 1958
Utilities & green energy
- Sewer: Cesspool
- Water: Well
Community & neighborhood
Location
- Region: Henryville
- Subdivision: No Subdivision
Other
Other facts
- Listing terms: Cash,Conventional,FHA,VA Loan
- Ownership type: Fee Simple
Price history
| Date | Event | Price |
|---|---|---|
| 9/24/2025 | Sold | $450,000$168/sqft |
Source: | ||
| 8/25/2025 | Pending sale | $450,000$168/sqft |
Source: | ||
| 7/30/2025 | Price change | $450,000-5.3%$168/sqft |
Source: | ||
| 6/6/2025 | Listed for sale | $475,000+29.6%$177/sqft |
Source: | ||
| 2/27/2023 | Sold | $366,600$136/sqft |
Source: PMAR #PM-100999 Report a problem | ||
Public tax history
| Year | Property taxes | Tax assessment |
|---|---|---|
| 2025 | $6,232 +8.2% | $196,930 |
| 2024 | $5,757 +6.8% | $196,930 |
| 2023 | $5,391 +5.6% | $196,930 |
Find assessor info on the county website
Neighborhood: 18332
Nearby schools
GreatSchools rating
- 7/10Swiftwater Interm SchoolGrades: 4-6Distance: 3 mi
- 7/10Pocono Mountain East Junior High SchoolGrades: 7-8Distance: 3 mi
- 9/10Pocono Mountain East High SchoolGrades: 9-12Distance: 3.1 mi
Schools provided by the listing agent
- District: Pocono Mountain
Source: GLVR. This data may not be complete. We recommend contacting the local school district to confirm school assignments for this home.

Get pre-qualified for a loan
At Zillow Home Loans, we can pre-qualify you in as little as 5 minutes with no impact to your credit score.An equal housing lender. NMLS #10287.
Sell for more on Zillow
Get a free Zillow Showcase℠ listing and you could sell for .
$457,100
2% more+ $9,142
With Zillow Showcase(estimated)
$466,242