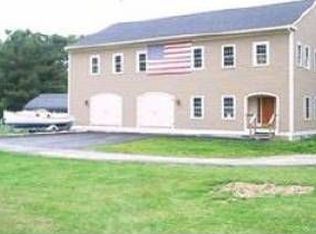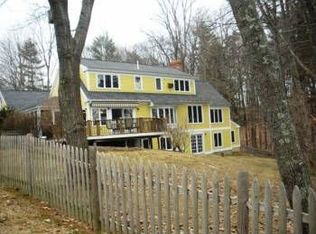Closed
Listed by:
Nikki Douglass,
KW Coastal and Lakes & Mountains Realty 603-610-8500
Bought with: Red Post Realty
$544,950
116 Piscataqua Road #C, Durham, NH 03824
2beds
1,080sqft
Condominium
Built in 2014
-- sqft lot
$545,100 Zestimate®
$505/sqft
$2,721 Estimated rent
Home value
$545,100
$512,000 - $578,000
$2,721/mo
Zestimate® history
Loading...
Owner options
Explore your selling options
What's special
Experience serene waterfront living in this pristine 2-bedroom, 2-bathroom condo perfectly situated along the Oyster River. From the moment you arrive, you'll appreciate the thoughtful design and comfortable elegance this maintenance-free condo has to offer. Step inside through the welcoming foyer—a perfect space to unload and store outerwear. The open-concept layout is immediately inviting, filled with natural light that flows throughout the home. The kitchen features warm natural wood cabinetry, stainless steel appliances, ample cabinet space, and a convenient eat-in bar—ideal for casual dining or entertaining. The kitchen opens seamlessly into a spacious dining and living area, where sliding glass doors leads out to a private balcony overlooking the water. Enjoy peaceful views and fresh breezes, or take advantage of the shared dock access for your kayak, paddle-board, or boat. The primary bedroom boasts generous space and a private ensuite bathroom. A second well-sized bedroom and an additional full bathroom—conveniently located off the living room. The lower level features an unfinished shared basement with ample room for storage. A one-car garage provides additional convenience and security. Ideally located just minutes from Route 16 and I-95, Downtown Portsmouth, and easy access to Great Bay and the ocean. This pet-friendly condo association could be just what you are looking for! Showings begin at the Open House on 6/14 and 6/15 from 10:00-12:00pm.
Zillow last checked: 8 hours ago
Listing updated: January 09, 2026 at 10:59am
Listed by:
Nikki Douglass,
KW Coastal and Lakes & Mountains Realty 603-610-8500
Bought with:
Caitlin E Hodson
Red Post Realty
Source: PrimeMLS,MLS#: 5045932
Facts & features
Interior
Bedrooms & bathrooms
- Bedrooms: 2
- Bathrooms: 2
- Full bathrooms: 1
- 3/4 bathrooms: 1
Heating
- Forced Air
Cooling
- Central Air
Appliances
- Included: Dishwasher, Dryer, Microwave, Refrigerator, Washer, Electric Stove
Features
- Primary BR w/ BA, Indoor Storage
- Flooring: Carpet, Hardwood
- Basement: Concrete,Concrete Floor,Unfinished,Walkout,Exterior Entry,Walk-Out Access
Interior area
- Total structure area: 1,620
- Total interior livable area: 1,080 sqft
- Finished area above ground: 1,080
- Finished area below ground: 0
Property
Parking
- Total spaces: 1
- Parking features: Shared Driveway, Paved, Assigned, Deeded, Driveway, Garage, Reserved, Visitor
- Garage spaces: 1
- Has uncovered spaces: Yes
Accessibility
- Accessibility features: 1st Floor Bedroom, 1st Floor Full Bathroom, 1st Floor Laundry
Features
- Levels: Two
- Stories: 2
- Exterior features: Boat Slip/Dock, Balcony
- Has view: Yes
- View description: Water
- Has water view: Yes
- Water view: Water
- Waterfront features: Deep Water Access, River, Waterfront
- Body of water: Oyster River
- Frontage length: Water frontage: 350
Lot
- Size: 2.20 Acres
- Features: Level, Street Lights, Trail/Near Trail
Details
- Parcel number: DRHMM11B24L3C
- Zoning description: RC
- Other equipment: Sprinkler System
Construction
Type & style
- Home type: Condo
- Architectural style: Contemporary
- Property subtype: Condominium
Materials
- Vinyl Siding
- Foundation: Concrete
- Roof: Asphalt Shingle
Condition
- New construction: No
- Year built: 2014
Utilities & green energy
- Electric: Circuit Breakers
- Sewer: Private Sewer, Shared
- Utilities for property: Propane
Community & neighborhood
Security
- Security features: Hardwired Smoke Detector
Senior living
- Senior community: Yes
Location
- Region: Durham
HOA & financial
Other financial information
- Additional fee information: Fee: $275
Other
Other facts
- Road surface type: Paved
Price history
| Date | Event | Price |
|---|---|---|
| 1/8/2026 | Sold | $544,950-0.9%$505/sqft |
Source: | ||
| 10/9/2025 | Price change | $549,900-4.3%$509/sqft |
Source: | ||
| 9/12/2025 | Price change | $574,900-4%$532/sqft |
Source: | ||
| 7/12/2025 | Price change | $599,000-7.7%$555/sqft |
Source: | ||
| 6/11/2025 | Listed for sale | $649,000+116.7%$601/sqft |
Source: | ||
Public tax history
| Year | Property taxes | Tax assessment |
|---|---|---|
| 2024 | $9,270 | $334,300 |
| 2023 | $9,270 | $334,300 |
| 2022 | $9,270 | $334,300 |
Find assessor info on the county website
Neighborhood: 03824
Nearby schools
GreatSchools rating
- 8/10Oyster River Middle SchoolGrades: 5-8Distance: 2 mi
- 10/10Oyster River High SchoolGrades: 9-12Distance: 1.8 mi
- 7/10Moharimet SchoolGrades: K-4Distance: 3.8 mi
Schools provided by the listing agent
- Elementary: Moharimet School
- Middle: Oyster River Middle School
- High: Oyster River High School
- District: Oyster River Cooperative
Source: PrimeMLS. This data may not be complete. We recommend contacting the local school district to confirm school assignments for this home.

Get pre-qualified for a loan
At Zillow Home Loans, we can pre-qualify you in as little as 5 minutes with no impact to your credit score.An equal housing lender. NMLS #10287.

