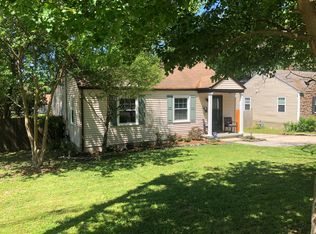Sold for $460,000
$460,000
116 Plainview Ave, Raleigh, NC 27604
3beds
1,123sqft
Single Family Residence, Residential
Built in 1950
9,147.6 Square Feet Lot
$457,400 Zestimate®
$410/sqft
$2,357 Estimated rent
Home value
$457,400
$435,000 - $480,000
$2,357/mo
Zestimate® history
Loading...
Owner options
Explore your selling options
What's special
Wonderful remodeled home near Mordecai! Step inside to find beautiful hardwood floors throughout in this well-designed split-bedroom floor plan with open spacious living, dining and kitchen areas. The renovated kitchen is a chef's dream, featuring granite countertops, stainless steel appliances, a tiled backsplash, and gorgeous cabinetry. The primary bedroom boasts an en-suite bath with a tiled bath/shower plus dual closets offering plenty of storage space. Two additional bedrooms share an updated hall bath. Newer appliances stay with the house: Stack washer/dryer plus a 2024 LG refrigerator. Enjoy the spacious back deck, and a huge, flat, fenced-in backyard—perfect for entertaining or simply relaxing. And there's a large, detached shed for extra storage. Conveniently located minutes from downtown Raleigh, and walkable to Conn Elementary, Person Street, and Lions Park. All new interior paint. New roof just installed September 2024! Vinyl siding and vinyl replacement windows throughout for easy maintenance. This home is a must-see!
Zillow last checked: 8 hours ago
Listing updated: October 28, 2025 at 12:34am
Listed by:
Holly Hendren 919-946-2766,
Compass -- Cary,
Becky Harper 919-604-1700,
Compass -- Cary
Bought with:
Nolan Wahl, 320580
Navigate Realty
Source: Doorify MLS,MLS#: 10056361
Facts & features
Interior
Bedrooms & bathrooms
- Bedrooms: 3
- Bathrooms: 2
- Full bathrooms: 2
Heating
- Natural Gas
Cooling
- Central Air
Appliances
- Included: Dishwasher, Disposal, Dryer, Electric Range, Microwave, Refrigerator, Stainless Steel Appliance(s), Washer, Water Heater
- Laundry: Laundry Closet
Features
- Ceiling Fan(s), Dual Closets, Granite Counters, Kitchen Island, Open Floorplan, Recessed Lighting
- Flooring: Ceramic Tile, Hardwood
- Basement: Crawl Space
Interior area
- Total structure area: 1,123
- Total interior livable area: 1,123 sqft
- Finished area above ground: 1,123
- Finished area below ground: 0
Property
Parking
- Total spaces: 3
- Parking features: Concrete, Driveway, On Street
- Uncovered spaces: 3
Features
- Levels: One
- Stories: 1
- Patio & porch: Covered, Deck, Porch, Screened
- Exterior features: Fenced Yard, Garden, Rain Gutters
- Fencing: Back Yard, Gate, Privacy, Wood
- Has view: Yes
Lot
- Size: 9,147 sqft
- Features: Back Yard, Front Yard, Garden
Details
- Additional structures: Shed(s)
- Parcel number: 1714168119
- Special conditions: Standard
Construction
Type & style
- Home type: SingleFamily
- Architectural style: Ranch, Traditional
- Property subtype: Single Family Residence, Residential
Materials
- Stone Veneer, Vinyl Siding
- Foundation: Block
- Roof: Shingle
Condition
- New construction: No
- Year built: 1950
Utilities & green energy
- Sewer: Public Sewer
- Water: Public
Community & neighborhood
Location
- Region: Raleigh
- Subdivision: Belvidere Park
Price history
| Date | Event | Price |
|---|---|---|
| 4/21/2025 | Sold | $460,000-3.2%$410/sqft |
Source: | ||
| 4/1/2025 | Pending sale | $475,000$423/sqft |
Source: | ||
| 2/15/2025 | Price change | $475,000-2.1%$423/sqft |
Source: | ||
| 1/31/2025 | Listed for sale | $485,000$432/sqft |
Source: | ||
| 12/30/2024 | Pending sale | $485,000$432/sqft |
Source: | ||
Public tax history
| Year | Property taxes | Tax assessment |
|---|---|---|
| 2025 | $3,703 +0.4% | $422,304 |
| 2024 | $3,688 +12.6% | $422,304 +41.4% |
| 2023 | $3,276 +7.6% | $298,701 |
Find assessor info on the county website
Neighborhood: East Raleigh
Nearby schools
GreatSchools rating
- 4/10Conn ElementaryGrades: PK-5Distance: 0.3 mi
- 7/10Ligon MiddleGrades: 6-8Distance: 2 mi
- 7/10William G Enloe HighGrades: 9-12Distance: 1.5 mi
Schools provided by the listing agent
- Elementary: Wake - Conn
- Middle: Wake - Ligon
- High: Wake - Enloe
Source: Doorify MLS. This data may not be complete. We recommend contacting the local school district to confirm school assignments for this home.
Get a cash offer in 3 minutes
Find out how much your home could sell for in as little as 3 minutes with a no-obligation cash offer.
Estimated market value
$457,400
