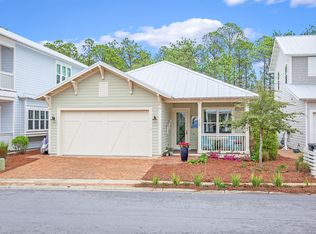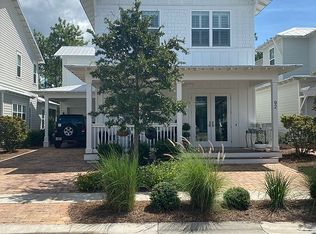Sold for $1,375,000
$1,375,000
116 Prairie Pass, Santa Rosa Beach, FL 32459
4beds
2,570sqft
Single Family Residence
Built in 2019
6,534 Square Feet Lot
$1,364,900 Zestimate®
$535/sqft
$4,070 Estimated rent
Home value
$1,364,900
$1.24M - $1.50M
$4,070/mo
Zestimate® history
Loading...
Owner options
Explore your selling options
What's special
Welcome to 116 Prairie Pass, a beautifully designed 4-bedroom, 3.5-bathroom retreat located in the highly desirable NatureWalk at Seagrove community. This home is in like-new condition, having been barely used and only sparingly rented, and comes fully furnished for a move-in-ready experience. This charming coastal home backs directly onto the serene Point Washington State Forest, offering a peaceful and private backdrop with access to over 15,000 acres of preserved nature trails for hiking, biking, and exploring. The interior features a spacious open-concept layout ideal for entertaining, with a gourmet kitchen that flows seamlessly into the dining and living areas. High-end finishes, coastal-inspired design, and abundant natural light make this home feel both comfortable and luxurious. Additional highlights include an extended one-car garage with ample space for storage or a golf cart, and a generous backyard with room to add a private pool, perfect for creating your own outdoor oasis. Residents of NatureWalk at Seagrove enjoy access to "The Gathering Place," a private amenity center featuring a zero-entry beach-style pool, heated lap pool, hot tub, kids' splash pool, fire pit, outdoor grills, and a clubhouse with shaded lounging areas and a full outdoor kitchen. The community also offers pickleball and basketball courts, a Tot Lot playground, and a fitness trail with outdoor workout stations. Plus, the popular Lilly Lane Beach Trail provides a convenient and scenic path straight to the sugar-white sands of the Gulf. Whether you're looking for a full-time residence, vacation getaway, or income-producing property, 116 Prairie Pass combines the best of privacy, community, and coastal living along 30A.
Zillow last checked: 8 hours ago
Listing updated: June 24, 2025 at 08:37am
Listed by:
Tanika O'Brien 850-687-1750,
Compass,
Gregory A Calhoun 850-890-5400,
Compass
Bought with:
Greg Bahr, 3055144
The Mary Stephens Team
Source: ECAOR,MLS#: 975070
Facts & features
Interior
Bedrooms & bathrooms
- Bedrooms: 4
- Bathrooms: 4
- Full bathrooms: 3
- 1/2 bathrooms: 1
Primary bedroom
- Level: Second
- Area: 250.75 Square Feet
- Dimensions: 17 x 14.75
Bedroom
- Level: Second
- Area: 136.07 Square Feet
- Dimensions: 11.75 x 11.58
Bedroom
- Level: Second
- Area: 128.12 Square Feet
- Dimensions: 11.83 x 10.83
Bedroom
- Level: Second
- Area: 128.12 Square Feet
- Dimensions: 11.83 x 10.83
Other
- Level: First
- Area: 184 Square Feet
- Dimensions: 23 x 8
Other
- Level: First
- Area: 207 Square Feet
- Dimensions: 23 x 9
Other
- Level: Second
- Area: 184 Square Feet
- Dimensions: 23 x 8
Other
- Level: Second
- Area: 161 Square Feet
- Dimensions: 23 x 7
Dining room
- Level: First
- Area: 155.76 Square Feet
- Dimensions: 13.2 x 11.8
Family room
- Level: First
- Area: 156 Square Feet
- Dimensions: 13 x 12
Garage
- Level: First
- Area: 189.14 Square Feet
- Dimensions: 20.83 x 9.08
Kitchen
- Level: First
- Area: 250.19 Square Feet
- Dimensions: 16.33 x 15.33
Living room
- Level: First
- Area: 332.2 Square Feet
- Dimensions: 22 x 15.1
Heating
- Natural Gas
Appliances
- Included: Dishwasher, Dryer, Range Hood, Washer, Gas Water Heater, Tankless Water Heater
- Laundry: Washer/Dryer Hookup
Features
- Beamed Ceilings, Tray Ceiling(s), Kitchen Island, Recessed Lighting, Pantry, Shelving
- Flooring: Hardwood, Tile
- Windows: Double Pane Windows
- Has fireplace: Yes
- Fireplace features: Gas
- Furnished: Yes
- Common walls with other units/homes: No Common Walls
Interior area
- Total structure area: 2,570
- Total interior livable area: 2,570 sqft
Property
Parking
- Total spaces: 1
- Parking features: Garage Door Opener, Garage
- Attached garage spaces: 1
Features
- Stories: 2
- Patio & porch: Porch
- Exterior features: Balcony, Outdoor Shower, Sprinkler System
Lot
- Size: 6,534 sqft
- Dimensions: 149 x 45 x 142 x 45
Details
- Parcel number: 113S19250140002450
- Zoning description: Resid Single Family
Construction
Type & style
- Home type: SingleFamily
- Architectural style: Florida Cottage
- Property subtype: Single Family Residence
Materials
- Frame, Siding CmntFbrHrdBrd
- Foundation: Slab
- Roof: Metal
Condition
- Construction Complete
- New construction: No
- Year built: 2019
Utilities & green energy
- Water: Public
Community & neighborhood
Security
- Security features: Security System
Community
- Community features: BBQ Pit/Grill, Minimum Rental Prd, Pavillion/Gazebo, Picnic Area, Playground, TV Cable, Whirlpool, Pickleball
Location
- Region: Santa Rosa Beach
- Subdivision: Naturewalk at Seagrove
HOA & financial
HOA
- Has HOA: Yes
- HOA fee: $988 quarterly
- Services included: Maintenance Grounds, Management, Security, Internet
Price history
| Date | Event | Price |
|---|---|---|
| 6/24/2025 | Sold | $1,375,000-3.5%$535/sqft |
Source: | ||
| 5/23/2025 | Pending sale | $1,425,000$554/sqft |
Source: | ||
| 4/29/2025 | Listed for sale | $1,425,000+91.5%$554/sqft |
Source: | ||
| 11/23/2024 | Listing removed | $4,800$2/sqft |
Source: Zillow Rentals Report a problem | ||
| 11/17/2024 | Listed for rent | $4,800-4%$2/sqft |
Source: Zillow Rentals Report a problem | ||
Public tax history
| Year | Property taxes | Tax assessment |
|---|---|---|
| 2024 | $15,453 -0.5% | $1,249,280 -3.3% |
| 2023 | $15,528 +4.1% | $1,292,132 +7.6% |
| 2022 | $14,918 +55.2% | $1,200,995 +78.2% |
Find assessor info on the county website
Neighborhood: 32459
Nearby schools
GreatSchools rating
- 10/10Bay Elementary SchoolGrades: K-5Distance: 2.5 mi
- 8/10Emerald Coast Middle SchoolGrades: 6-8Distance: 1.9 mi
- 8/10South Walton High SchoolGrades: 9-12Distance: 5.4 mi
Schools provided by the listing agent
- Elementary: Dune Lakes
- Middle: Emerald Coast
- High: South Walton
Source: ECAOR. This data may not be complete. We recommend contacting the local school district to confirm school assignments for this home.
Get pre-qualified for a loan
At Zillow Home Loans, we can pre-qualify you in as little as 5 minutes with no impact to your credit score.An equal housing lender. NMLS #10287.
Sell for more on Zillow
Get a Zillow Showcase℠ listing at no additional cost and you could sell for .
$1,364,900
2% more+$27,298
With Zillow Showcase(estimated)$1,392,198

