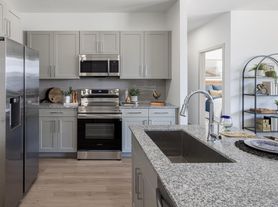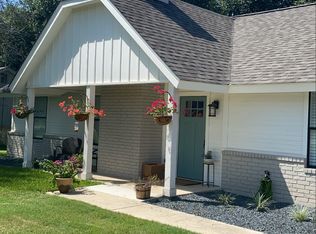Welcome to this brand-new, single-story home offering a bright open floor plan and modern living at its best. This beautifully built residence features 3 spacious bedrooms, 2 full bathrooms, and a dedicated office, perfect for working from home or a quiet study space. Enjoy a large living area ideal for entertaining and everyday comfort, seamlessly connected to a gourmet kitchen with a large center island, ample cabinetry, and modern finishes. Conveniently located with easy access to the freeway, this home is ideal for commuters while still being nestled in a community with good schools. With everything brand new and thoughtfully designed, this home offers comfort, style, and functionality all in one. Move-in ready - don't miss the opportunity to lease this exceptional new home!
Owner pays Property Tax and HOA.
Renter is responsible for Electric, Water, Sewer, and Trash.
No smoking inside the house.
Renter Insurance required at all time.
Tenants shall maintain the yard to keep in good standing with the HOA.
No boat and No RV parking.
Any repair costs $50 or less will be responsible under Tenant's expense.
House for rent
Accepts Zillow applications
$2,850/mo
116 Radnor Rd, New Braunfels, TX 78130
3beds
1,825sqft
Price may not include required fees and charges.
Single family residence
Available now
Cats, small dogs OK
Central air
Hookups laundry
Attached garage parking
What's special
Modern finishesBright open floor planDedicated officeAmple cabinetry
- 2 days |
- -- |
- -- |
Zillow last checked: 9 hours ago
Listing updated: January 23, 2026 at 04:56pm
Travel times
Facts & features
Interior
Bedrooms & bathrooms
- Bedrooms: 3
- Bathrooms: 2
- Full bathrooms: 2
Cooling
- Central Air
Appliances
- Included: Dishwasher, Microwave, Oven, WD Hookup
- Laundry: Hookups
Features
- WD Hookup
- Flooring: Carpet, Hardwood, Tile
Interior area
- Total interior livable area: 1,825 sqft
Property
Parking
- Parking features: Attached
- Has attached garage: Yes
- Details: Contact manager
Features
- Exterior features: Electricity not included in rent, Garbage not included in rent, Park, Sewage not included in rent, Water not included in rent
Details
- Parcel number: 466668
Construction
Type & style
- Home type: SingleFamily
- Property subtype: Single Family Residence
Community & HOA
Location
- Region: New Braunfels
Financial & listing details
- Lease term: 1 Year
Price history
| Date | Event | Price |
|---|---|---|
| 1/24/2026 | Listed for rent | $2,850$2/sqft |
Source: Zillow Rentals Report a problem | ||
| 12/11/2025 | Sold | -- |
Source: | ||
| 11/21/2025 | Pending sale | $379,990$208/sqft |
Source: | ||
| 10/31/2025 | Price change | $379,990-4.9%$208/sqft |
Source: | ||
| 10/24/2025 | Price change | $399,480-4.8%$219/sqft |
Source: | ||
Neighborhood: 78130
Nearby schools
GreatSchools rating
- 7/10Freiheit Elementary SchoolGrades: PK-5Distance: 3.9 mi
- 5/10Canyon Middle SchoolGrades: 6-8Distance: 3.6 mi
- 7/10Canyon High SchoolGrades: 9-12Distance: 4.2 mi

