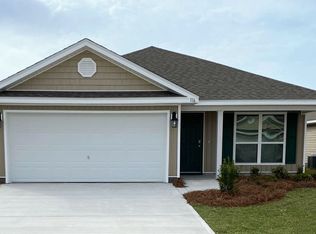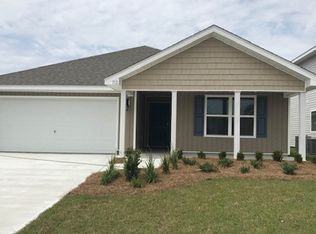The Ocala plan is a single-story home with the covered entryway and two-car garage. As you enter the foyer you will see traditional 8' ceilings, decorative doors with nickel hardware and vinyl sheet flooring throughout the common and wet areas of the home. There is a bedroom at the front of the home that looks out to the landscaped front yard. The kitchen is open and airy and has plenty of cabinetry as well as a pantry. The countertops are durable laminate and the appliances include a coil top stove, microwave, and dishwasher. There is a small hallway just off the breakfast area that leads to two bedrooms and a hall bath. There is a laundry area that leads out to the garage.The master bedroom is just off the large family room. It has a bath with a linen closet, a large walk-in closet and dual sink vanity with laminate countertops. The family room opens out to the covered back porch, perfect for dining outdoors and enjoying Summer barbecues.
This property is off market, which means it's not currently listed for sale or rent on Zillow. This may be different from what's available on other websites or public sources.


