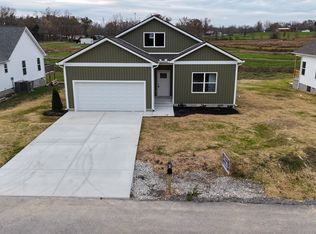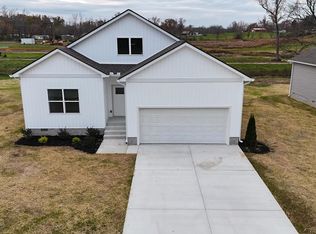Sold for $319,900
$319,900
116 Reece Rd, Baxter, TN 38544
3beds
1,470sqft
Single Family Residence
Built in 2024
0.29 Acres Lot
$318,200 Zestimate®
$218/sqft
$1,888 Estimated rent
Home value
$318,200
$261,000 - $388,000
$1,888/mo
Zestimate® history
Loading...
Owner options
Explore your selling options
What's special
This brand-new construction home in Baxter's city limits offers modern features in a prime location. It includes a concrete drive, a spacious garage, and trey ceilings in both the living area and primary bedroom. The kitchen features soft-close cabinets and granite countertops, with plenty of recessed LED lighting throughout the home. Situated in a new subdivision, this home is extremely close to Upperman Schools, making it ideal for families. Plus, you'll receive a 1% credit toward closing costs when using the preferred lender, Colleen Clary with First Mortgage. A one-year builder warranty is included for added peace of mind.
Zillow last checked: 8 hours ago
Listing updated: March 20, 2025 at 08:23pm
Listed by:
Clark Adcock,
The Realty Firm - Smithville
Bought with:
Daniel Rediker, 360654
Southern Realty Group LLC #2
Source: UCMLS,MLS#: 231463
Facts & features
Interior
Bedrooms & bathrooms
- Bedrooms: 3
- Bathrooms: 2
- Full bathrooms: 2
Heating
- Central
Cooling
- Central Air
Appliances
- Included: Dishwasher, Electric Oven, Refrigerator, Electric Range, Microwave, Electric Water Heater
- Laundry: Main Level
Features
- New Floor Covering, New Paint, Ceiling Fan(s)
- Windows: Double Pane Windows
- Basement: Crawl Space
- Has fireplace: No
- Fireplace features: None
Interior area
- Total structure area: 1,470
- Total interior livable area: 1,470 sqft
Property
Parking
- Total spaces: 4
- Parking features: Attached, Garage, Open
- Has attached garage: Yes
- Covered spaces: 4
Features
- Patio & porch: Porch, Covered
Lot
- Size: 0.29 Acres
- Dimensions: 72 x 172
- Features: Cleared
Details
- Parcel number: A 014.00
Construction
Type & style
- Home type: SingleFamily
- Property subtype: Single Family Residence
Materials
- Vinyl Siding, Frame
- Roof: Composition,Shingle
Condition
- Year built: 2024
Utilities & green energy
- Electric: Circuit Breakers
- Sewer: Public Sewer
- Water: Public
- Utilities for property: Natural Gas Not Available
Community & neighborhood
Security
- Security features: Smoke Detector(s)
Location
- Region: Baxter
- Subdivision: Copperhill Farms
Other
Other facts
- Road surface type: Paved
Price history
| Date | Event | Price |
|---|---|---|
| 2/3/2025 | Sold | $319,900$218/sqft |
Source: | ||
| 1/3/2025 | Pending sale | $319,900$218/sqft |
Source: | ||
| 10/10/2024 | Listed for sale | $319,900$218/sqft |
Source: | ||
Public tax history
Tax history is unavailable.
Neighborhood: 38544
Nearby schools
GreatSchools rating
- 5/10Upperman Middle SchoolGrades: 5-8Distance: 0.5 mi
- 5/10Upperman High SchoolGrades: 9-12Distance: 0.4 mi
- NABaxter PrimaryGrades: PK-1Distance: 0.9 mi
Get pre-qualified for a loan
At Zillow Home Loans, we can pre-qualify you in as little as 5 minutes with no impact to your credit score.An equal housing lender. NMLS #10287.

