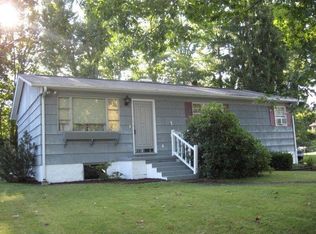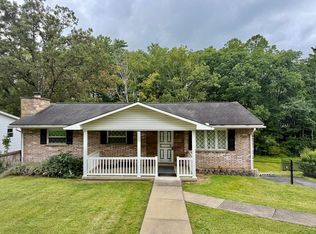Sold for $200,000
$200,000
116 Rider Dr, Beckley, WV 25801
3beds
1,494sqft
Residential
Built in 1963
0.26 Acres Lot
$203,400 Zestimate®
$134/sqft
$1,451 Estimated rent
Home value
$203,400
Estimated sales range
Not available
$1,451/mo
Zestimate® history
Loading...
Owner options
Explore your selling options
What's special
Charming all one level ranch on a quiet street that is very well maintained! Features a beautiful sunroom with cathedral ceilings, plenty of natural light filters through with all the windows overlooking a backyard oasis with impeccable landscaping, covered front porch, penty of cabinetry in the kitchen with subway tiled backsplash. Bedrooms have built in cabinets , crown molding, waincotting in 1/2 bath, laundry room with cabinetry, ample storage room with a second refrigerator ,storage building out in the backyard. Great school districts, convenient location to restaurants, shopping and hospitals!
Zillow last checked: 8 hours ago
Listing updated: August 18, 2025 at 11:20am
Listed by:
Betty Jo Moore 304-573-4970,
BETTY J. MOORE & ASSOCIATES
Bought with:
Michelle Lowe, 220302288
BETTY J. MOORE & ASSOCIATES
Source: Beckley BOR,MLS#: 91102
Facts & features
Interior
Bedrooms & bathrooms
- Bedrooms: 3
- Bathrooms: 2
- Full bathrooms: 1
- 1/2 bathrooms: 1
Bedroom 1
- Area: 132.44
- Dimensions: 13.1 x 10.11
Bedroom 2
- Area: 119.21
- Dimensions: 13.1 x 9.1
Bedroom 3
- Area: 97
- Dimensions: 10 x 9.7
Dining room
- Area: 78.21
- Dimensions: 9.9 x 7.9
Kitchen
- Area: 111.86
- Dimensions: 11.9 x 9.4
Living room
- Area: 207.48
- Dimensions: 15.6 x 13.3
Heating
- Electric
Cooling
- Central Air
Appliances
- Laundry: Washer/Dryer Connection
Features
- 1st Floor Bedroom, 1st Floor Bathroom, Tile Baths, Crown Molding, Wainscotting, Sun Room, Ceiling Fan(s)
- Windows: Blinds
Interior area
- Total structure area: 1,494
- Total interior livable area: 1,494 sqft
- Finished area above ground: 1,494
- Finished area below ground: 0
Property
Parking
- Parking features: Concrete
- Has uncovered spaces: Yes
Features
- Patio & porch: Deck, Covered
- Exterior features: Garden
Lot
- Size: 0.26 Acres
- Dimensions: .258
- Features: Landscaped
Details
- Additional structures: Shed(s)
- Parcel number: 4101006200220000
Construction
Type & style
- Home type: SingleFamily
- Architectural style: Ranch
- Property subtype: Residential
Materials
- Vinyl Siding, Drywall
Condition
- Year built: 1963
Community & neighborhood
Location
- Region: Beckley
- Subdivision: Maxwell Hill
Price history
| Date | Event | Price |
|---|---|---|
| 8/18/2025 | Sold | $200,000-4.8%$134/sqft |
Source: | ||
| 7/7/2025 | Contingent | $210,000$141/sqft |
Source: | ||
| 6/24/2025 | Listed for sale | $210,000$141/sqft |
Source: | ||
Public tax history
| Year | Property taxes | Tax assessment |
|---|---|---|
| 2025 | $629 +11.3% | $63,120 +7% |
| 2024 | $565 +15.9% | $58,980 +10.1% |
| 2023 | $487 -5.4% | $53,580 -3.5% |
Find assessor info on the county website
Neighborhood: 25801
Nearby schools
GreatSchools rating
- 7/10Maxwell Hill Elementary SchoolGrades: PK-5Distance: 0.4 mi
- 4/10Beckley-Stratton Middle SchoolGrades: 6-8Distance: 3.2 mi
- 5/10Woodrow Wilson High SchoolGrades: 9-12Distance: 2.3 mi
Schools provided by the listing agent
- Elementary: Maxwell Hill
- Middle: Beckley Stratton
- High: Woodrow Wilson
Source: Beckley BOR. This data may not be complete. We recommend contacting the local school district to confirm school assignments for this home.
Get pre-qualified for a loan
At Zillow Home Loans, we can pre-qualify you in as little as 5 minutes with no impact to your credit score.An equal housing lender. NMLS #10287.

