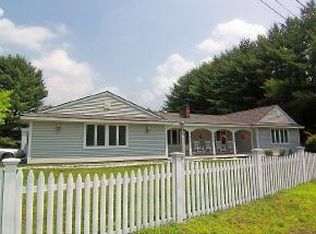Closed
Listed by:
Kim Daneault,
Keller Williams Realty-Metropolitan 603-232-8282
Bought with: BHG Masiello Keene
$520,000
116 Ridgewood Avenue, Keene, NH 03431
4beds
2,748sqft
Single Family Residence
Built in 1964
0.44 Acres Lot
$582,400 Zestimate®
$189/sqft
$3,284 Estimated rent
Home value
$582,400
$553,000 - $612,000
$3,284/mo
Zestimate® history
Loading...
Owner options
Explore your selling options
What's special
LOCATION, LOCATION, LOCATION. Desirable West Keene! A beautifully laid out home! Open floor plan with room to grow in unfinished basement. Over $50,000. of updates by Sellers including new heat, oil tank, high grade Italian pellet stove, all ceilings refinished and added recessed lights and electrical, bay window, chimney liner, and so much more. Also newer roof, hot water heater, paint in some areas as well as flooring. Welcoming covered front porch enters to a large tiled foyer. Flexible floor plan includes open oversized living space with built-ins, fireplace and newer mantel. Well thought out Kitchen includes desk/coffee area, lots of cabinets, and ready for your plans to update. Kitchen opens to eat-in area and another sitting area to enjoy the back yard view and very efficient Pellet stove. Dining has two sets of pocket doors allowing for a private room. Half bath off the large mudroom with two large closets and built in cubbies and shelves. All off the garage or side door. Second level includes a Primary en suite with 2 sinks, hook up closet for washer/dryer and lots of storage in yet another closet. Three bedrooms and another large double sinked bathroom. Lower level has another laundry area, and room to grow! Lots of shelving and storage. Large patio for BBQing, fire pit and enjoying the seasons. PHENOMENAL SETTING with near by rail trail, biking, shopping, golfing and so much more! A wonderful and loved home ready for next Buyers to add your own to touches.
Zillow last checked: 8 hours ago
Listing updated: June 23, 2023 at 01:38pm
Listed by:
Kim Daneault,
Keller Williams Realty-Metropolitan 603-232-8282
Bought with:
Shirley Marcello
BHG Masiello Keene
Source: PrimeMLS,MLS#: 4949131
Facts & features
Interior
Bedrooms & bathrooms
- Bedrooms: 4
- Bathrooms: 3
- Full bathrooms: 2
- 1/2 bathrooms: 1
Heating
- Oil, Pellet Stove, Baseboard
Cooling
- Other
Appliances
- Included: Electric Cooktop, Dishwasher, Dryer, Microwave, Wall Oven, Refrigerator, Washer, Electric Water Heater
- Laundry: Laundry Hook-ups, 2nd Floor Laundry, In Basement
Features
- Dining Area, Hearth, Kitchen/Dining, Kitchen/Living, LED Lighting, Primary BR w/ BA, Indoor Storage, Smart Thermostat
- Flooring: Carpet, Hardwood, Tile
- Windows: Blinds, Window Treatments
- Basement: Climate Controlled,Concrete Floor,Crawl Space,Full,Interior Stairs,Storage Space,Sump Pump,Unfinished,Interior Access,Interior Entry
- Number of fireplaces: 1
- Fireplace features: Fireplace Screens/Equip, Wood Burning, 1 Fireplace
Interior area
- Total structure area: 3,812
- Total interior livable area: 2,748 sqft
- Finished area above ground: 2,748
- Finished area below ground: 0
Property
Parking
- Total spaces: 2
- Parking features: Paved, Auto Open, Direct Entry, Parking Spaces 3 - 5, Attached
- Garage spaces: 2
Features
- Levels: Two
- Stories: 2
- Patio & porch: Patio
- Frontage length: Road frontage: 96
Lot
- Size: 0.44 Acres
- Features: Landscaped, Level, Trail/Near Trail, Walking Trails, Near Country Club, Near Golf Course, Near Paths, Near Shopping, Neighborhood
Details
- Parcel number: KEENM581L22
- Zoning description: LD
Construction
Type & style
- Home type: SingleFamily
- Architectural style: Colonial
- Property subtype: Single Family Residence
Materials
- Wood Frame, Clapboard Exterior
- Foundation: Concrete
- Roof: Asphalt Shingle
Condition
- New construction: No
- Year built: 1964
Utilities & green energy
- Electric: Circuit Breakers
- Sewer: Public Sewer
- Utilities for property: Other
Community & neighborhood
Location
- Region: Keene
Price history
| Date | Event | Price |
|---|---|---|
| 6/23/2023 | Sold | $520,000+1%$189/sqft |
Source: | ||
| 5/24/2023 | Contingent | $515,000$187/sqft |
Source: | ||
| 5/12/2023 | Listed for sale | $515,000$187/sqft |
Source: | ||
| 4/25/2023 | Contingent | $515,000$187/sqft |
Source: | ||
| 4/18/2023 | Listed for sale | $515,000+30.4%$187/sqft |
Source: | ||
Public tax history
| Year | Property taxes | Tax assessment |
|---|---|---|
| 2024 | $13,139 +3.7% | $397,300 |
| 2023 | $12,670 +2.8% | $397,300 |
| 2022 | $12,328 -0.8% | $397,300 |
Find assessor info on the county website
Neighborhood: 03431
Nearby schools
GreatSchools rating
- 8/10Symonds Elementary SchoolGrades: K-5Distance: 0.7 mi
- 4/10Keene Middle SchoolGrades: 6-8Distance: 1.6 mi
- 6/10Keene High SchoolGrades: 9-12Distance: 0.5 mi
Schools provided by the listing agent
- Elementary: Symonds Elementary
- Middle: Keene Middle School
- High: Keene High School
- District: Keene Sch Dst SAU #29
Source: PrimeMLS. This data may not be complete. We recommend contacting the local school district to confirm school assignments for this home.

Get pre-qualified for a loan
At Zillow Home Loans, we can pre-qualify you in as little as 5 minutes with no impact to your credit score.An equal housing lender. NMLS #10287.
