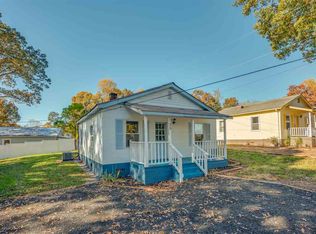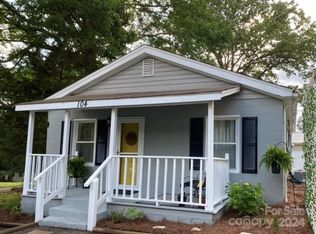Beautifully Renovated Home located in Rutherfordton!!! This 2 bedroom 1.5 bath home has been freshly painted throughout, all new flooring, kitchen & bath cabinets, stainless appliances, exterior and interior doors, HVAC, water heater, roof, windows, and siding. Home also offers recessed lighting, barn style doors, walk-in closets, master bath with tile floors, tile shower and a basin style sink, and a large front porch with a swing. Wiring and plumbing has also been updated.
This property is off market, which means it's not currently listed for sale or rent on Zillow. This may be different from what's available on other websites or public sources.

