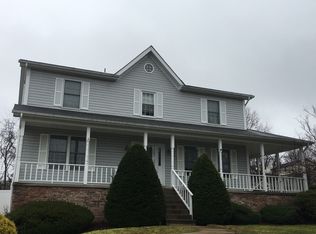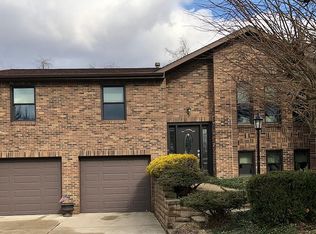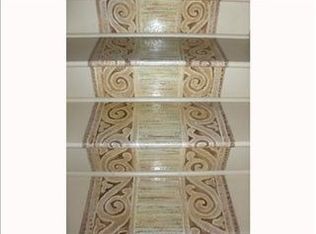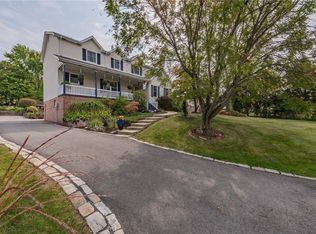Sold for $395,000
$395,000
116 Rizzi Dr, Irwin, PA 15642
4beds
2,113sqft
Single Family Residence
Built in 1991
0.27 Acres Lot
$395,100 Zestimate®
$187/sqft
$2,509 Estimated rent
Home value
$395,100
$356,000 - $439,000
$2,509/mo
Zestimate® history
Loading...
Owner options
Explore your selling options
What's special
Spacious Home with Fabulous, Level Back Yard in Penn-Trafford Schools, Cortina Marie Neighborhood! Open/Circular Floor Plan with New LVP Floors in the Entry, Hallway, Guest Bath, and Kitchen and Beautiful Hardwood Floors in the Living, Dining and Family Rooms. To Right of the Entry is a Fireplaced FamilyRm with Newer French Door to Deck and Open to the Kitchen with Tile Backsplash, Granite Counters, Jennair Cooktop w/Grill, and Deep Stainless Sink. Left of the Entry is an Open Living/Dining Room the Connects Back to the Centrally Located Kitchen. New Carpeted Stairs & Hallway to 4 Upper Level BRs, Including the Primary w/Vaulted Ceiling, WIC, Dressing Area & en Suite Bath w/Granite Topped Vanity & Newer Shower w/Glass Door. Updated 2021 Hall Bath w/Granite Topped Vanity Completes the Upper Floor. Finished Basement w/Gameroom, Laundry, and 2 Car Garage w/Side Door. New Carrier HVAC 2023, Owens Corning Duration 30 Yr Roof 2012, Puronics Whole House Water Filtration System w/New Tank 2022
Zillow last checked: 8 hours ago
Listing updated: July 31, 2025 at 10:08am
Listed by:
Roxanne Humes 724-327-0123,
COLDWELL BANKER REALTY
Bought with:
Barbara Ciampini, RS193441A
BERKSHIRE HATHAWAY THE PREFERRED REALTY
Source: WPMLS,MLS#: 1707367 Originating MLS: West Penn Multi-List
Originating MLS: West Penn Multi-List
Facts & features
Interior
Bedrooms & bathrooms
- Bedrooms: 4
- Bathrooms: 3
- Full bathrooms: 2
- 1/2 bathrooms: 1
Primary bedroom
- Level: Upper
- Dimensions: 16x12
Bedroom 2
- Level: Upper
- Dimensions: 13x11
Bedroom 3
- Level: Upper
- Dimensions: 13x11
Bedroom 4
- Level: Upper
- Dimensions: 12x10
Dining room
- Level: Main
- Dimensions: 12x11
Entry foyer
- Level: Main
- Dimensions: 9x8
Family room
- Level: Main
- Dimensions: 24x11
Game room
- Level: Lower
- Dimensions: 22x11
Kitchen
- Level: Main
- Dimensions: 18x12
Laundry
- Level: Lower
- Dimensions: 8x7
Living room
- Level: Main
- Dimensions: 17x12
Heating
- Forced Air, Gas
Cooling
- Central Air, Electric
Appliances
- Included: Some Gas Appliances, Cooktop, Dishwasher, Disposal, Microwave, Refrigerator
Features
- Window Treatments
- Flooring: Hardwood, Vinyl, Carpet
- Windows: Multi Pane, Screens, Window Treatments
- Basement: Finished,Interior Entry,Rec/Family Area
- Number of fireplaces: 1
- Fireplace features: Family/Living/Great Room, Wood Burning
Interior area
- Total structure area: 2,113
- Total interior livable area: 2,113 sqft
Property
Parking
- Parking features: Built In, Garage Door Opener
- Has attached garage: Yes
Features
- Levels: Two
- Stories: 2
- Pool features: None
Lot
- Size: 0.27 Acres
- Dimensions: 89 x 148 x 72 x 33 x 156
Details
- Parcel number: 5509050011
Construction
Type & style
- Home type: SingleFamily
- Architectural style: Colonial,Two Story
- Property subtype: Single Family Residence
Materials
- Brick, Vinyl Siding
- Roof: Asphalt
Condition
- Resale
- Year built: 1991
Utilities & green energy
- Sewer: Public Sewer
- Water: Public
Community & neighborhood
Location
- Region: Irwin
- Subdivision: Cortina Marie
Price history
| Date | Event | Price |
|---|---|---|
| 7/31/2025 | Sold | $395,000$187/sqft |
Source: | ||
| 6/28/2025 | Contingent | $395,000$187/sqft |
Source: | ||
| 6/24/2025 | Listed for sale | $395,000$187/sqft |
Source: | ||
Public tax history
| Year | Property taxes | Tax assessment |
|---|---|---|
| 2024 | $5,039 +6.2% | $36,800 |
| 2023 | $4,745 | $36,800 |
| 2022 | $4,745 +2% | $36,800 |
Find assessor info on the county website
Neighborhood: 15642
Nearby schools
GreatSchools rating
- 7/10McCullough Elementary SchoolGrades: K-5Distance: 1.4 mi
- 7/10Penn Middle SchoolGrades: 6-8Distance: 1.4 mi
- 10/10Penn Trafford High SchoolGrades: 9-12Distance: 1.7 mi
Schools provided by the listing agent
- District: Penn-Trafford
Source: WPMLS. This data may not be complete. We recommend contacting the local school district to confirm school assignments for this home.
Get pre-qualified for a loan
At Zillow Home Loans, we can pre-qualify you in as little as 5 minutes with no impact to your credit score.An equal housing lender. NMLS #10287.
Sell for more on Zillow
Get a Zillow Showcase℠ listing at no additional cost and you could sell for .
$395,100
2% more+$7,902
With Zillow Showcase(estimated)$403,002



