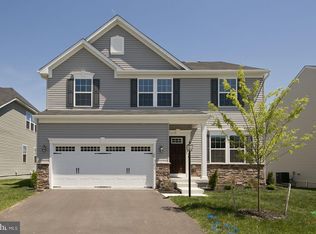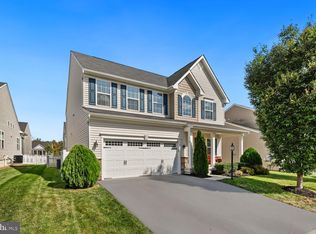Unfinished basement with bathroom rough-in and a regressed window for adding a 5th bedroom. Community Center includes an indoor sports dome, a kitchen/rec room, pool, dog park, playground, and outdoor pavilions. Multiple walking paths throughout the community were created in 2018. New elementary school is being built next to the neighborhood with an anticipated open date for the 2020-2021 school year: https://www.frederick.k12.va.us/about_us/departments/planning___development/jordan_springs_elementary_school
This property is off market, which means it's not currently listed for sale or rent on Zillow. This may be different from what's available on other websites or public sources.

