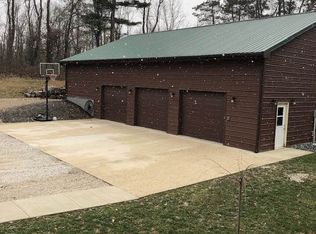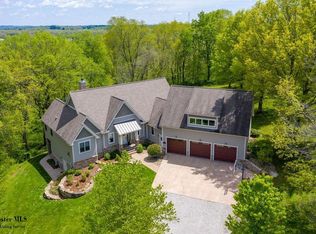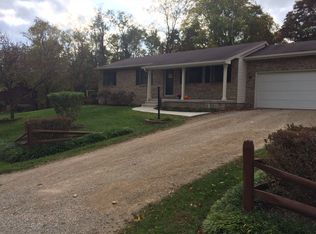BEAUTIFUL inside and out! This 4 BR, 3.5 BA home is custom built on 3.74 acres and perched at the edge of town. Cherry doors, trim, floors, and Cedar vaulted ceilings add warmth and character. The custom kitchen cabinets have furniture-like details, granite counters, and newer appliances in 2018, including a double oven. The back of the home opens to a screened porch and deck that leads to the patio below. Lower level living area with LVP flooring also opens to the patio. Quality and detail extend throughout this home. Relaxing retreat or a place to entertain? You decide!
This property is off market, which means it's not currently listed for sale or rent on Zillow. This may be different from what's available on other websites or public sources.



