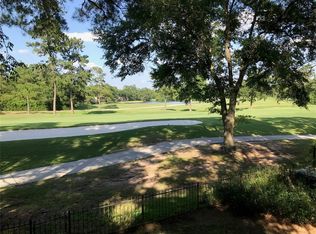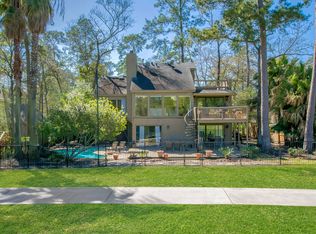Sold
Price Unknown
116 S Timber Top Dr, Spring, TX 77380
5beds
4,300sqft
SingleFamily
Built in 2021
9,199 Square Feet Lot
$2,254,700 Zestimate®
$--/sqft
$7,071 Estimated rent
Home value
$2,254,700
$2.07M - $2.44M
$7,071/mo
Zestimate® history
Loading...
Owner options
Explore your selling options
What's special
Stunning completely NEW CONSTRUCTION modern-transitional by Ultimate Homes USA, LLC in the front of The Woodlands/Grogans Mill overlooking the Tournament Golf Course. Two-story entry features 5 bedrooms (2 down & 3 up) Primary suite includes spacious closets with built-ins, double sinks, elegant soaking tub, smart shower, with luxury finishes. Upstairs gameroom with access to the spectacular balcony overlooking pool and course, 2 car oversized garage. The gourmet kitchen includes Professional Thermador appliances, soft close Benedettini custom cabinetry with under cabinet lighting, six-burner gas range, jumbo island, and walk-in pantry. No detail was overlooked as this one-of-a-kind, open concept (living/dining, kitchen) Woodlands masterpiece. Upgraded features include spray foam insulation, Daikin variable-speed A/C, Anderson Windows, LED recessed lighting, and luxury hardware and plumbing fixtures. Completion March 2021. Contact listing agent for a private showing!
Facts & features
Interior
Bedrooms & bathrooms
- Bedrooms: 5
- Bathrooms: 6
- Full bathrooms: 5
- 1/2 bathrooms: 1
Heating
- Other, Gas
Cooling
- Central
Appliances
- Included: Dishwasher, Garbage disposal, Microwave
- Laundry: Washer Hookup, Electric Dryer Hookup, Gas Dryer Hookup
Features
- Walk-In Closet(s), High Ceilings, Wired for Sound, Primary Bed - 1st Floor, 1 Bedroom Down - Not Primary BR, Countertops(Quartzite)
- Flooring: Tile, Hardwood
- Doors: Insulated Doors
- Windows: Insulated/Low-E windows
- Has fireplace: Yes
- Fireplace features: Gas
Interior area
- Structure area source: Builder
- Total interior livable area: 4,300 sqft
Property
Parking
- Total spaces: 2
- Parking features: Garage - Attached
Features
- Patio & porch: Porch, Patio/Deck
- Exterior features: Stone, Stucco
- Pool features: Gunite, Heated
- Fencing: Back Yard
Lot
- Size: 9,199 sqft
- Features: Wooded, On Golf Course, Subdivided
Details
- Parcel number: 97281500800
Construction
Type & style
- Home type: SingleFamily
- Architectural style: Contemporary/Modern
Materials
- masonry
- Foundation: Slab
- Roof: Composition
Condition
- Under Construction
- Year built: 2021
Details
- Builder name: ULTIMATE HOMES USA
Utilities & green energy
- Sewer: Public Sewer
- Water: Public, Water District
Green energy
- Energy efficient items: HVAC, Thermostat, Lighting
Community & neighborhood
Security
- Security features: Fire Alarm
Location
- Region: Spring
Other
Other facts
- Flooring: Wood, Tile, Stone
- Sewer: Public Sewer
- WaterSource: Public, Water District
- NewConstructionYN: true
- Appliances: Dishwasher, Disposal, Water Heater, Gas Oven, Microwave, Gas Range, ENERGY STAR Qualified Appliances, Refrigerator Included
- FireplaceYN: true
- GarageYN: true
- AttachedGarageYN: true
- HeatingYN: true
- CoolingYN: true
- Heating: Natural Gas, Zoned
- FoundationDetails: Slab
- FireplaceFeatures: Gas
- FireplacesTotal: 1
- RoomsTotal: 14
- ConstructionMaterials: Stone, Stucco, Spray Foam Insulation
- Roof: Composition
- ExteriorFeatures: Balcony, Sprinkler System
- GreenEnergyEfficient: HVAC, Thermostat, Lighting
- LotFeatures: Wooded, On Golf Course, Subdivided
- YearBuiltSource: Builder
- ArchitecturalStyle: Contemporary/Modern
- PoolPrivateYN: True
- PropertyCondition: Under Construction
- DirectionFaces: West
- ParkingFeatures: Double-Wide Driveway, Attached, Garage Door Opener, Oversized
- HomeWarrantyYN: True
- CoveredSpaces: 2
- DoorFeatures: Insulated Doors
- PoolFeatures: Gunite, Heated
- PublicSurveySection: 15
- PatioAndPorchFeatures: Porch, Patio/Deck
- InteriorFeatures: Walk-In Closet(s), High Ceilings, Wired for Sound, Primary Bed - 1st Floor, 1 Bedroom Down - Not Primary BR, Countertops(Quartzite)
- LaundryFeatures: Washer Hookup, Electric Dryer Hookup, Gas Dryer Hookup
- SecurityFeatures: Fire Alarm
- Cooling: Zoned, Electric
- Fencing: Back Yard
- RoomMasterBathroomFeatures: Double Vanity, Primary Bath + Separate Shower, Vanity Area
- RoadSurfaceType: Concrete
- BuildingAreaSource: Builder
- MlsStatus: Active
- TaxAnnualAmount: 7377
- WindowFeatures: Insulated/Low-E windows
- LotSizeSource: Appraisal District
- MapCoordinate: 251Q
- BuilderName: ULTIMATE HOMES USA
- Road surface type: Concrete
Price history
| Date | Event | Price |
|---|---|---|
| 5/24/2024 | Sold | -- |
Source: Agent Provided Report a problem | ||
| 4/23/2024 | Pending sale | $2,299,000$535/sqft |
Source: | ||
| 4/10/2024 | Listed for sale | $2,299,000+43.7%$535/sqft |
Source: | ||
| 8/6/2021 | Sold | -- |
Source: Agent Provided Report a problem | ||
| 4/23/2021 | Pending sale | $1,600,000$372/sqft |
Source: | ||
Public tax history
| Year | Property taxes | Tax assessment |
|---|---|---|
| 2025 | $36,586 +98.1% | $2,215,582 +77.8% |
| 2024 | $18,465 +10.3% | $1,246,300 +10% |
| 2023 | $16,745 | $1,133,000 +10% |
Find assessor info on the county website
Neighborhood: Grogan's Mill
Nearby schools
GreatSchools rating
- 9/10Lamar Elementary SchoolGrades: PK-4Distance: 1 mi
- 9/10Knox Junior High SchoolGrades: 7-8Distance: 1.3 mi
- 7/10College Park High SchoolGrades: 9-12Distance: 3.9 mi
Schools provided by the listing agent
- Elementary: Lamar Elementary School (conroe)
- Middle: Knox Junior High School
- High: The Woodlands College Park High School
- District: 11 - Conroe
Source: The MLS. This data may not be complete. We recommend contacting the local school district to confirm school assignments for this home.
Get a cash offer in 3 minutes
Find out how much your home could sell for in as little as 3 minutes with a no-obligation cash offer.
Estimated market value$2,254,700
Get a cash offer in 3 minutes
Find out how much your home could sell for in as little as 3 minutes with a no-obligation cash offer.
Estimated market value
$2,254,700

