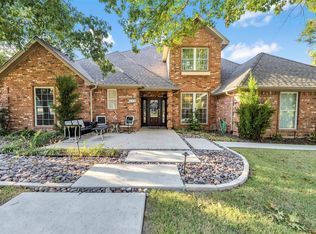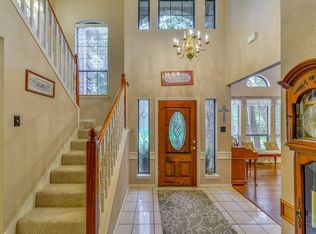Sold
Price Unknown
116 SW Brushy Mound Rd, Burleson, TX 76028
4beds
3,018sqft
Single Family Residence
Built in 1991
0.38 Acres Lot
$486,300 Zestimate®
$--/sqft
$3,091 Estimated rent
Home value
$486,300
$452,000 - $525,000
$3,091/mo
Zestimate® history
Loading...
Owner options
Explore your selling options
What's special
LOCATED IN THE POPULAR NEIGHBORHOOD OF BROWNS MOUNTAIN*2 STORY REMODELED BEAUTY*FAUBLOUS SHADED YARD W MATURE MAJESTIC TREES*PIE SHAPED LOT OFFERS PLENTY OF ROOM FOR ENTERTAINING*KIDS & PETS WILL LOVE ALL THE ROOM TO ROAM FREELY*NO HOA*OPEN FLOOR PLAN*NATURAL LIGHT ABOUNDS*FABULOUS REMODELED KITCHEN W SHAKER STYLE CABINETRY & PULLS, FEATURES INDUCTION OVEN, ALL KITCHENAID APPLIANCES, COFFEE BAR AREA, BREAKFAST BAR & CUSTOM WHITE TILE FROM COUNTER TO THE CEILING*ENGINEERED HARDWOODS THROUGHOUT*FIRST LEVEL FEATURES 2 LIVING PLUS SUNROOM, 2 BEDS & 2.5 BATH SON *2ND LEVEL OFFERS GAMEROOM PLUS 2 BEDS, 1 BATH AND GAMEROOM W BALCONY OVERLOOKING BACKYARD*LONG DRIVE W EXTRA PARKING*ROOF IS ONE YEAR OLD*2 HVAC UNITS*NEW CONTEMPORARY DOOR INSTALLED AT FRONT ENTRY*STUDY CAN BE FORMAL DINING AS WEL & OPENS TO KITCHEN*GAMEROOM W 4 WALLS OF BUILT IN BOOKSHELVES*GUEST SUITE & OWNERS SUITE ON FIRST LEVEL*FRIDGE, WASHER & DRYER CONVEY*SEE 36O TOUR*SURVEY AVAILABLE*
Zillow last checked: 8 hours ago
Listing updated: May 16, 2025 at 05:24pm
Listed by:
Sharon Hodnett 0400242 817-994-7152,
Keller Williams Realty 817-329-8850
Bought with:
Kimberly Niles
Niles Realty Group
Source: NTREIS,MLS#: 20684513
Facts & features
Interior
Bedrooms & bathrooms
- Bedrooms: 4
- Bathrooms: 4
- Full bathrooms: 3
- 1/2 bathrooms: 1
Primary bedroom
- Features: En Suite Bathroom, Walk-In Closet(s)
- Level: First
- Dimensions: 16 x 14
Bedroom
- Features: Walk-In Closet(s)
- Level: First
- Dimensions: 13 x 11
Bedroom
- Features: Ceiling Fan(s), Walk-In Closet(s)
- Level: Second
- Dimensions: 13 x 12
Bedroom
- Features: Ceiling Fan(s), Walk-In Closet(s)
- Level: Second
- Dimensions: 14 x 10
Primary bathroom
- Features: Built-in Features, Dual Sinks, Double Vanity, En Suite Bathroom, Garden Tub/Roman Tub, Jetted Tub, Separate Shower
- Level: First
Breakfast room nook
- Level: First
- Dimensions: 9 x 7
Family room
- Features: Fireplace
- Level: First
- Dimensions: 22 x 15
Other
- Features: Built-in Features, Granite Counters
- Level: First
Other
- Features: Built-in Features, Granite Counters
- Level: Second
Game room
- Features: Built-in Features
- Level: First
- Dimensions: 21 x 15
Half bath
- Level: First
Kitchen
- Features: Built-in Features, Eat-in Kitchen, Solid Surface Counters
- Level: First
- Dimensions: 12 x 15
Living room
- Level: First
- Dimensions: 19 x 17
Office
- Level: First
- Dimensions: 12 x 10
Sunroom
- Features: Ceiling Fan(s)
- Level: First
- Dimensions: 17 x 7
Utility room
- Features: Built-in Features, Utility Room
- Level: First
- Dimensions: 8 x 5
Heating
- Central, Electric, Fireplace(s)
Cooling
- Central Air, Ceiling Fan(s), Electric, Multi Units
Appliances
- Included: Convection Oven, Dishwasher, Electric Cooktop, Electric Oven, Disposal, Microwave, Vented Exhaust Fan
Features
- Chandelier, Decorative/Designer Lighting Fixtures, Double Vanity, Eat-in Kitchen, Granite Counters, High Speed Internet, Open Floorplan, Natural Woodwork, Walk-In Closet(s)
- Flooring: Hardwood
- Has basement: No
- Number of fireplaces: 1
- Fireplace features: Living Room, Masonry, Wood Burning
Interior area
- Total interior livable area: 3,018 sqft
Property
Parking
- Total spaces: 2
- Parking features: Additional Parking, Garage, Inside Entrance, Lighted, Garage Faces Side, Side By Side
- Attached garage spaces: 2
Features
- Levels: Two
- Stories: 2
- Patio & porch: Covered
- Exterior features: Playground
- Pool features: None
- Fencing: Back Yard,Fenced,Gate,Wood
Lot
- Size: 0.38 Acres
- Features: Sprinkler System
Details
- Parcel number: 06227775
Construction
Type & style
- Home type: SingleFamily
- Architectural style: Traditional,Detached
- Property subtype: Single Family Residence
Materials
- Brick
- Foundation: Slab
- Roof: Shingle
Condition
- Year built: 1991
Utilities & green energy
- Sewer: Public Sewer
- Water: Public
- Utilities for property: Electricity Connected, Natural Gas Available, Sewer Available, Separate Meters, Underground Utilities, Water Available
Community & neighborhood
Security
- Security features: Carbon Monoxide Detector(s), Fire Alarm, Smoke Detector(s)
Community
- Community features: Curbs
Location
- Region: Burleson
- Subdivision: Browns Mountain
Other
Other facts
- Listing terms: Cash,Conventional,FHA
Price history
| Date | Event | Price |
|---|---|---|
| 5/16/2025 | Sold | -- |
Source: NTREIS #20684513 Report a problem | ||
| 4/21/2025 | Pending sale | $485,000$161/sqft |
Source: NTREIS #20684513 Report a problem | ||
| 3/19/2025 | Listing removed | $485,000$161/sqft |
Source: NTREIS #20684513 Report a problem | ||
| 3/19/2025 | Contingent | $485,000$161/sqft |
Source: NTREIS #20684513 Report a problem | ||
| 1/16/2025 | Price change | $485,000-3%$161/sqft |
Source: NTREIS #20684513 Report a problem | ||
Public tax history
| Year | Property taxes | Tax assessment |
|---|---|---|
| 2024 | $1,641 -2.9% | $471,472 +3.8% |
| 2023 | $1,689 -12.4% | $454,423 +20.6% |
| 2022 | $1,929 +9.1% | $376,797 +24.3% |
Find assessor info on the county website
Neighborhood: 76028
Nearby schools
GreatSchools rating
- 8/10Mound Elementary SchoolGrades: PK-5Distance: 1.1 mi
- 5/10Hughes Middle SchoolGrades: 6-8Distance: 1 mi
- 6/10Burleson High SchoolGrades: 9-12Distance: 2 mi
Schools provided by the listing agent
- Elementary: Mound
- Middle: Hughes
- High: Burleson
- District: Burleson ISD
Source: NTREIS. This data may not be complete. We recommend contacting the local school district to confirm school assignments for this home.
Get a cash offer in 3 minutes
Find out how much your home could sell for in as little as 3 minutes with a no-obligation cash offer.
Estimated market value
$486,300

