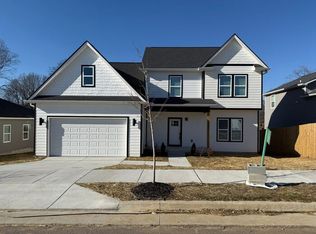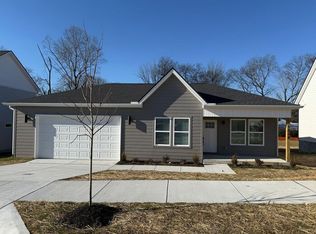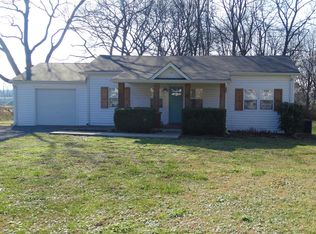Closed
$425,000
116 Scenic View Rd, Old Hickory, TN 37138
3beds
2,149sqft
Single Family Residence, Residential
Built in 2023
10,454.4 Square Feet Lot
$449,000 Zestimate®
$198/sqft
$2,473 Estimated rent
Home value
$449,000
$427,000 - $471,000
$2,473/mo
Zestimate® history
Loading...
Owner options
Explore your selling options
What's special
Welcome home to the Fairways at Scenic View, a brand new 15-home community that backs up to Riverside Golf Course in beautiful Old Hickory. You won't want to miss the amazing views! Conveniently located near Old Hickory Country Club, Old Hickory Lake, new restaurants & shopping, come be a part of the Old Hickory community. This 3 bedroom home features an open floor plan and large 2 car garage, all bedrooms upstairs + a spacious bonus room with large storage space. The kitchen has SS appliances, decorative backsplash, quartz countertops and shaker style cabinetry. Durable LVT flooring on main level.
Zillow last checked: 8 hours ago
Listing updated: June 05, 2024 at 01:35pm
Listing Provided by:
Katie Brooks Boone 205-789-6915,
Bradford Real Estate,
Jarod DeLozier 615-517-2533,
Bradford Real Estate
Bought with:
Taylor Lucero, 368937
PARKS
Source: RealTracs MLS as distributed by MLS GRID,MLS#: 2634440
Facts & features
Interior
Bedrooms & bathrooms
- Bedrooms: 3
- Bathrooms: 3
- Full bathrooms: 2
- 1/2 bathrooms: 1
Bedroom 1
- Features: Full Bath
- Level: Full Bath
- Area: 143 Square Feet
- Dimensions: 13x11
Bedroom 2
- Features: Extra Large Closet
- Level: Extra Large Closet
- Area: 120 Square Feet
- Dimensions: 12x10
Bedroom 3
- Features: Extra Large Closet
- Level: Extra Large Closet
- Area: 120 Square Feet
- Dimensions: 12x10
Bonus room
- Features: Second Floor
- Level: Second Floor
- Area: 391 Square Feet
- Dimensions: 23x17
Dining room
- Features: Combination
- Level: Combination
Kitchen
- Area: 220 Square Feet
- Dimensions: 22x10
Living room
- Area: 418 Square Feet
- Dimensions: 22x19
Heating
- Central
Cooling
- Central Air
Appliances
- Included: Dishwasher, Disposal, Microwave, Refrigerator, Electric Oven, Electric Range
- Laundry: Electric Dryer Hookup, Washer Hookup
Features
- Ceiling Fan(s), Storage, Walk-In Closet(s), Kitchen Island
- Flooring: Carpet, Laminate, Tile
- Basement: Crawl Space
- Has fireplace: No
Interior area
- Total structure area: 2,149
- Total interior livable area: 2,149 sqft
- Finished area above ground: 2,149
Property
Parking
- Total spaces: 4
- Parking features: Garage Faces Side, Concrete, Driveway
- Garage spaces: 2
- Uncovered spaces: 2
Features
- Levels: Two
- Stories: 2
- Patio & porch: Porch, Covered
Lot
- Size: 10,454 sqft
- Dimensions: 52 x 148
- Features: Level
Details
- Parcel number: 044050G01500CO
- Special conditions: Standard
Construction
Type & style
- Home type: SingleFamily
- Property subtype: Single Family Residence, Residential
Materials
- Fiber Cement, Masonite
- Roof: Shingle
Condition
- New construction: Yes
- Year built: 2023
Utilities & green energy
- Sewer: Public Sewer
- Water: Public
- Utilities for property: Water Available
Green energy
- Energy efficient items: Water Heater, Windows, Insulation
- Indoor air quality: Contaminant Control
Community & neighborhood
Location
- Region: Old Hickory
- Subdivision: Fairways At Scenic View
HOA & financial
HOA
- Has HOA: Yes
- HOA fee: $150 quarterly
- Services included: Maintenance Grounds
- Second HOA fee: $300 one time
Price history
| Date | Event | Price |
|---|---|---|
| 5/29/2024 | Sold | $425,000-3.4%$198/sqft |
Source: | ||
| 4/18/2024 | Contingent | $439,900$205/sqft |
Source: | ||
| 3/24/2024 | Listed for sale | $439,900$205/sqft |
Source: | ||
| 3/14/2024 | Listing removed | -- |
Source: Zillow Rentals Report a problem | ||
| 12/29/2023 | Price change | $2,350-2.1%$1/sqft |
Source: Zillow Rentals Report a problem | ||
Public tax history
| Year | Property taxes | Tax assessment |
|---|---|---|
| 2025 | -- | $108,750 +61.8% |
| 2024 | $1,964 +78.2% | $67,200 +78.2% |
| 2023 | $1,102 | $37,700 |
Find assessor info on the county website
Neighborhood: Rayon City
Nearby schools
GreatSchools rating
- 5/10Dupont Elementary SchoolGrades: PK-5Distance: 1.3 mi
- 5/10Dupont Hadley Middle SchoolGrades: 6-8Distance: 2.2 mi
- 3/10McGavock High SchoolGrades: 9-12Distance: 6.1 mi
Schools provided by the listing agent
- Elementary: Dupont Elementary
- Middle: DuPont Hadley Middle
- High: McGavock Comp High School
Source: RealTracs MLS as distributed by MLS GRID. This data may not be complete. We recommend contacting the local school district to confirm school assignments for this home.
Get a cash offer in 3 minutes
Find out how much your home could sell for in as little as 3 minutes with a no-obligation cash offer.
Estimated market value$449,000
Get a cash offer in 3 minutes
Find out how much your home could sell for in as little as 3 minutes with a no-obligation cash offer.
Estimated market value
$449,000


