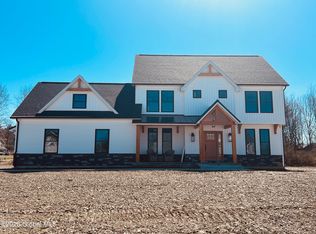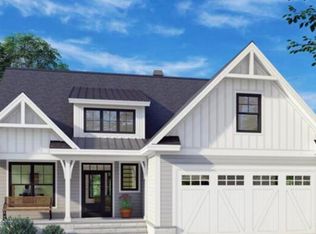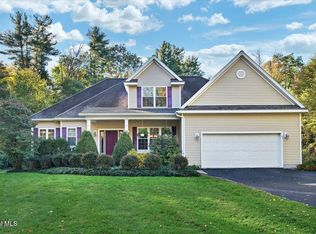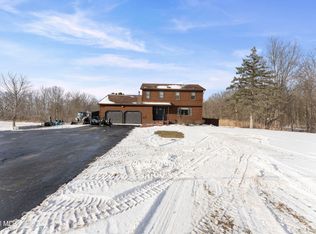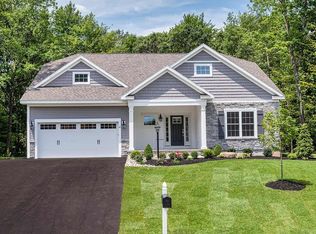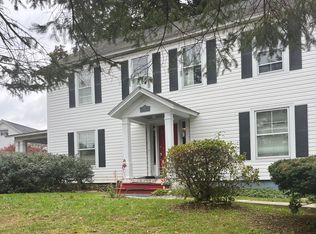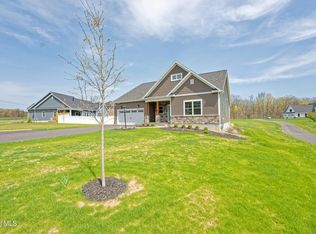Welcome to your new home, a thoughtfully designed residence that seamlessly balances your everyday needs with your aesthetic desires. Experience the harmonious blend of modern luxury and rustic charm in a curated kitchen, ideal for both entertaining and intimate gatherings.
The primary suite offers a spa-like retreat, featuring a bathroom that marries sleek minimalism with organic warmth. This inviting sanctuary includes a custom walnut-finished vanity paired with artisanal lighting. Architectural highlights abound, particularly the statement island, which serves as the focal point of the kitchen. Its dramatic marble countertops, adorned with complementary veining, transition effortlessly into a full-height matching backsplash.
This kitchen and living space are meticulously designed for high-end social entertaining while also accommodating cozy everyday gatherings. A sophisticated color palette flows throughout this three-bedroom, two-bath home, creating a calming atmosphere enriched with rustic farmhouse elements. The kitchen is equipped with matte black Café series appliances, custom walnut cabinets, and a full butler's pantry.
Artisanal accents, such as a linear wood pendant over the island and handcrafted mango wood sconces, enhance the home's aesthetic. This beautifully crafted and functionally designed residence is perfect for those seeking to maximize space without compromising on luxury.
Situated on 1.5 acres, this home is within walking distance of Olde Post Golf Course and conveniently located minutes from major thoroughfares leading to downstate, Albany, MA, and VT. It is also close to the train station, Albany Airport, and Regeneron. Schodack is an up-and-coming area that offers a central location for all your needs. Come and experience for yourself the thoughtful layout and design that this home has to offer.
Active
$835,000
116 Schuurman Road, Castleton, NY 12033
3beds
2,150sqft
Single Family Residence, Residential
Built in 2026
1.5 Acres Lot
$-- Zestimate®
$388/sqft
$-- HOA
What's special
Sophisticated color paletteModern luxuryArtisanal lightingStatement islandRustic farmhouse elementsHandcrafted mango wood sconcesRustic charm
- 14 hours |
- 154 |
- 9 |
Zillow last checked: 8 hours ago
Listing updated: 11 hours ago
Listing by:
KW Platform 518-724-5800,
Cynthia J Ward 518-858-5822
Source: Global MLS,MLS#: 202612424
Tour with a local agent
Facts & features
Interior
Bedrooms & bathrooms
- Bedrooms: 3
- Bathrooms: 2
- Full bathrooms: 2
Primary bedroom
- Level: First
Bedroom
- Level: First
Bedroom
- Level: First
Primary bathroom
- Level: First
Full bathroom
- Level: First
Dining room
- Level: First
Foyer
- Level: First
Great room
- Level: First
Kitchen
- Level: First
Laundry
- Description: mud and laundry combined
- Level: First
Mud room
- Level: First
Mud room
- Level: First
Other
- Description: walk in pantry
- Level: First
Heating
- Forced Air, Natural Gas
Cooling
- Central Air
Appliances
- Included: Built-In Gas Oven, Dishwasher, ENERGY STAR Qualified Appliances, Humidifier, Microwave, Refrigerator, Wine Cooler
- Laundry: Electric Dryer Hookup, Laundry Room, Upper Level, Washer Hookup
Features
- High Speed Internet, Ceiling Fan(s), Walk-In Closet(s), Cathedral Ceiling(s), Ceramic Tile Bath, Eat-in Kitchen, Kitchen Island
- Flooring: Tile, Hardwood
- Doors: Sliding Doors
- Windows: Screens, Double Pane Windows, Egress Window, ENERGY STAR Qualified Windows
- Basement: Full
- Number of fireplaces: 1
- Fireplace features: Family Room
Interior area
- Total structure area: 2,150
- Total interior livable area: 2,150 sqft
- Finished area above ground: 2,150
- Finished area below ground: 0
Property
Parking
- Total spaces: 4
- Parking features: Paved, Attached, Driveway
- Garage spaces: 2
- Has uncovered spaces: Yes
Features
- Patio & porch: Rear Porch, Covered, Front Porch
- Exterior features: Lighting
- Has view: Yes
- View description: Trees/Woods
Lot
- Size: 1.5 Acres
- Features: Level, Wooded
Details
- Parcel number: 384489 188.243
- Zoning description: Single Residence
- Special conditions: Standard
Construction
Type & style
- Home type: SingleFamily
- Architectural style: Ranch
- Property subtype: Single Family Residence, Residential
Materials
- Stone, Vinyl Siding
- Foundation: Concrete Perimeter
- Roof: Asphalt
Condition
- New construction: Yes
- Year built: 2026
Details
- Builder model: Northern
Utilities & green energy
- Sewer: Septic Tank
- Water: Public
- Utilities for property: Cable Available
Community & HOA
HOA
- Has HOA: No
Location
- Region: Castleton
Financial & listing details
- Price per square foot: $388/sqft
- Date on market: 2/25/2026
Estimated market value
Not available
Estimated sales range
Not available
$2,629/mo
Price history
Price history
| Date | Event | Price |
|---|---|---|
| 2/25/2026 | Listed for sale | $835,000+29.1%$388/sqft |
Source: | ||
| 8/11/2025 | Listing removed | $647,000$301/sqft |
Source: | ||
| 2/11/2025 | Listed for sale | $647,000+9.7%$301/sqft |
Source: | ||
| 10/24/2024 | Listing removed | $590,000$274/sqft |
Source: | ||
| 6/27/2024 | Price change | $590,000+1.7%$274/sqft |
Source: | ||
| 4/26/2024 | Listed for sale | $580,000$270/sqft |
Source: | ||
Public tax history
Public tax history
Tax history is unavailable.BuyAbility℠ payment
Estimated monthly payment
Boost your down payment with 6% savings match
Earn up to a 6% match & get a competitive APY with a *. Zillow has partnered with to help get you home faster.
Learn more*Terms apply. Match provided by Foyer. Account offered by Pacific West Bank, Member FDIC.Climate risks
Neighborhood: 12033
Nearby schools
GreatSchools rating
- 7/10Castleton Elementary SchoolGrades: K-6Distance: 3.1 mi
- 6/10Maple Hill High SchoolGrades: 7-12Distance: 2.6 mi
Schools provided by the listing agent
- High: Maple Hill HS
Source: Global MLS. This data may not be complete. We recommend contacting the local school district to confirm school assignments for this home.
