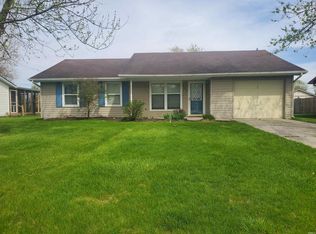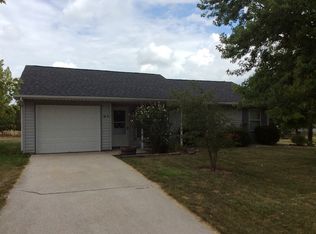VERY MOTIVATED SELLERS! Looking for a totally remodeled move-in ready home? Look no further! This home has been completely remodeled from floor to ceiling! This Adorable 3 Bedroom, 1 1/2 Bath home features: Beautiful Eat-In Kitchen with New Cabinets and Countertops, New Windows, New Flooring, New Doors, and New Paint! Schedule your appointment today!
This property is off market, which means it's not currently listed for sale or rent on Zillow. This may be different from what's available on other websites or public sources.

