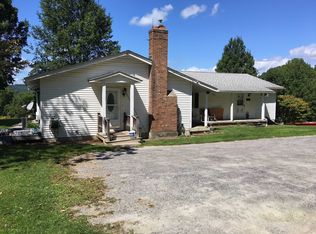Closed
$576,000
116 Sharon Road, Millerton, NY 12546
3beds
1,820sqft
Single Family Residence
Built in 1987
1.39 Acres Lot
$-- Zestimate®
$316/sqft
$4,882 Estimated rent
Home value
Not available
Estimated sales range
Not available
$4,882/mo
Zestimate® history
Loading...
Owner options
Explore your selling options
What's special
Trelleborg Danish architecture meets contemporary energy efficient living! Clay roof tiles, 2x10 frame construction, full panel wall insulation and ahead of their time European heat pumps contribute to energy efficiency and artful comfort. Large thermo-pane windows and open floor plan create a light filled space with scenic, pastoral & wooded views. The main floor features a generous open kitchen with SS appliances and large great room, a powder room and a swing room for either den or office. Upstairs finds one full bath, two bedrooms and an en suite primary with majestic views east toward the village. Located within the borders of the Village allows this 1.39 acre parcel to enjoy nearby amenities, within the seclusion of a quiet neighborhood. The wrap around porch, and unique millstone garden are some of the special features making this property the perfect place for any need, this is a must see!
Zillow last checked: 8 hours ago
Listing updated: May 09, 2025 at 05:58pm
Listed by:
Christopher Virtuoso 917-559-5365,
Keller Williams Realty HV Nort
Bought with:
Andrew Gates, 10301206442
Houlihan Lawrence, Inc.
Source: HVCRMLS,MLS#: 150912
Facts & features
Interior
Bedrooms & bathrooms
- Bedrooms: 3
- Bathrooms: 3
- Full bathrooms: 2
- 1/2 bathrooms: 1
Bedroom
- Level: Second
Bedroom
- Level: Second
Bedroom
- Level: Second
Bathroom
- Level: Second
Bathroom
- Level: First
Den
- Level: First
Dining room
- Level: First
Kitchen
- Level: First
Living room
- Level: First
Other
- Level: First
Heating
- Electric, Radiant Floor
Appliances
- Included: Water Heater, Washer, Refrigerator, Range, Electric Water Heater, Dryer, Dishwasher
Features
- High Speed Internet
- Flooring: Other
- Windows: Insulated Windows
- Basement: Crawl Space
- Has fireplace: No
Interior area
- Total structure area: 1,820
- Total interior livable area: 1,820 sqft
Property
Parking
- Total spaces: 2
- Parking features: Garage
- Garage spaces: 2
Features
- Patio & porch: Deck, Porch
- Has view: Yes
- View description: Panoramic, Park/Greenbelt, Pasture, Trees/Woods
Lot
- Size: 1.39 Acres
- Features: Secluded
Details
- Parcel number: 1338017270063969840000
- Special conditions: Probate Listing
Construction
Type & style
- Home type: SingleFamily
- Architectural style: Other
- Property subtype: Single Family Residence
Materials
- Frame, Wood Siding, Other
- Foundation: Concrete Perimeter
- Roof: Other
Condition
- Year built: 1987
Utilities & green energy
- Electric: 200+ Amp Service
- Sewer: Septic Tank
- Water: Well
Community & neighborhood
Location
- Region: Millerton
HOA & financial
HOA
- Has HOA: No
Other
Other facts
- Road surface type: Paved
Price history
| Date | Event | Price |
|---|---|---|
| 3/14/2024 | Sold | $576,000+21.3%$316/sqft |
Source: | ||
| 1/16/2024 | Pending sale | $475,000$261/sqft |
Source: | ||
| 12/16/2023 | Listed for sale | $475,000$261/sqft |
Source: | ||
Public tax history
| Year | Property taxes | Tax assessment |
|---|---|---|
| 2018 | $5,181 | $309,100 |
| 2017 | $5,181 | $309,100 |
| 2016 | -- | $309,100 |
Find assessor info on the county website
Neighborhood: 12546
Nearby schools
GreatSchools rating
- 2/10Webutuck Elementary SchoolGrades: PK-3Distance: 4.4 mi
- 3/10Eugene Brooks Middle SchoolGrades: 4-8Distance: 4.5 mi
- 4/10Webutuck High SchoolGrades: 9-12Distance: 4.5 mi
