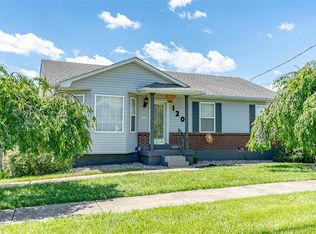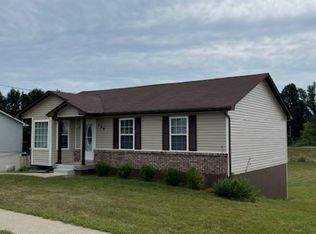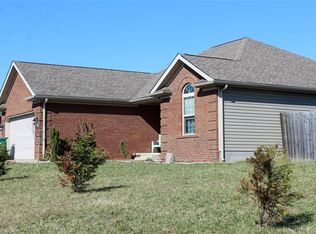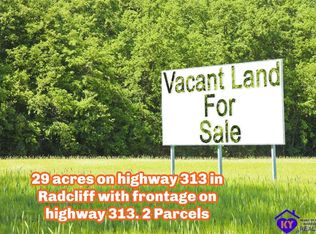Sold for $225,000 on 02/03/25
$225,000
116 Shelton Rd, Radcliff, KY 40160
3beds
2,065sqft
Single Family Residence
Built in 1991
0.42 Acres Lot
$228,200 Zestimate®
$109/sqft
$1,708 Estimated rent
Home value
$228,200
$194,000 - $269,000
$1,708/mo
Zestimate® history
Loading...
Owner options
Explore your selling options
What's special
Charming Ranch with Updates, Space, and Outdoor Living
Welcome to this beautifully updated 3-bedroom, 2-bathroom ranch offering over 2,000 square feet of living space, including a partially finished walkout basement. This home blends functionality and style, with ample storage and thoughtful updates throughout.
Interior Highlights:
• Living Room: Features a spacious layout with a large bay window that invites natural light, seamlessly connecting to the eat-in kitchen.
• Kitchen: Boasts new double glass doors with built-in blinds, providing easy access to the deck. Equipped with a new sink, faucet, and dishwasher (installed in 2023), plus a stove that's only 6 years old. " Primary Bedroom: A private retreat with a freshly painted en suite bath featuring a new toilet, sink, vanity, mirror, light fixture, and a luxurious showerhead.
" Additional Bedrooms & Bath: Two more bedrooms on the main floor, with bedroom #2 recently painted and fitted with a newer ceiling fan. The second full bathroom has been updated with new flooring, paint, a sink, vanity, and toilet.
Basement & Storage:
" The partially finished walkout basement includes an oversized great roomperfect for entertainingand a large storage/laundry room with extensive wood shelving.
" The attached one-car garage offers additional storage with built-in shelves and pegboards.
Outdoor Living:
" Deck & Patio: The kitchen's double doors lead to a deck with a built-in shed below. The great room opens to an expanded patio in the spacious, fully fenced backyard.
" Backyard Features: Includes solar-powered lights along the privacy fence, a 24' x 52' above-ground pool, and plenty of space for relaxation or play.
" Driveway: An oversized driveway provides ample parking for guests and family.
Recent Updates & Features:
" A one-year-old metal roof ensures durability and peace of mind.
" Fresh paint in key areas, including bedroom #2 and the hallway.
" Newer ceiling fans in the primary and secondary bedrooms.
This home is move-in ready and ideal for those seeking comfort, convenience, and plenty of spaceboth indoors and out. Don't miss the chance to make this gem your own!
Zillow last checked: 8 hours ago
Listing updated: March 05, 2025 at 10:17pm
Listed by:
Michelle Kremer-Bruner,
Semonin REALTORS
Bought with:
Joshua Jarboe, 272059
RE/MAX Empire
Source: GLARMLS,MLS#: 1676324
Facts & features
Interior
Bedrooms & bathrooms
- Bedrooms: 3
- Bathrooms: 2
- Full bathrooms: 2
Primary bedroom
- Description: With private bathroom
- Level: First
- Area: 166.25
- Dimensions: 12.50 x 13.30
Bedroom
- Level: First
- Area: 103.88
- Dimensions: 9.80 x 10.60
Bedroom
- Level: First
- Area: 106
- Dimensions: 10.00 x 10.60
Primary bathroom
- Level: First
Full bathroom
- Level: First
Dining area
- Description: With double doors leading to deck
- Level: First
- Area: 107.2
- Dimensions: 8.00 x 13.40
Great room
- Description: French double doors opening to large expanded patio area
- Level: Basement
- Area: 561
- Dimensions: 20.40 x 27.50
Kitchen
- Description: Large Eat-in Kitchen w/dishwasher, range, and microwave
- Level: First
- Area: 129.98
- Dimensions: 9.70 x 13.40
Laundry
- Description: Built in shelves for storage
- Level: Basement
- Area: 408.03
- Dimensions: 20.10 x 20.30
Living room
- Description: Large Bay Window
- Level: First
- Area: 275.52
- Dimensions: 16.40 x 16.80
Heating
- Electric
Cooling
- Central Air
Features
- Basement: Partially Finished,Walkout Part Fin
- Has fireplace: No
Interior area
- Total structure area: 1,180
- Total interior livable area: 2,065 sqft
- Finished area above ground: 1,180
- Finished area below ground: 885
Property
Parking
- Total spaces: 1
- Parking features: Attached, Lower Level
- Attached garage spaces: 1
Features
- Stories: 1
- Patio & porch: Deck, Patio
- Has private pool: Yes
- Pool features: Above Ground
- Fencing: Privacy,Full
Lot
- Size: 0.42 Acres
Details
- Parcel number: 1614002018
Construction
Type & style
- Home type: SingleFamily
- Architectural style: Ranch
- Property subtype: Single Family Residence
Materials
- Brick
- Foundation: Concrete Perimeter
- Roof: Metal
Condition
- Year built: 1991
Utilities & green energy
- Sewer: Public Sewer
- Water: Public
- Utilities for property: Electricity Connected
Community & neighborhood
Location
- Region: Radcliff
- Subdivision: Haycraft Estates
HOA & financial
HOA
- Has HOA: No
Price history
| Date | Event | Price |
|---|---|---|
| 2/4/2025 | Listing removed | $225,000$109/sqft |
Source: | ||
| 2/4/2025 | Pending sale | $225,000$109/sqft |
Source: | ||
| 2/3/2025 | Sold | $225,000$109/sqft |
Source: | ||
| 1/8/2025 | Contingent | $225,000$109/sqft |
Source: | ||
| 12/9/2024 | Listed for sale | $225,000+80.7%$109/sqft |
Source: | ||
Public tax history
| Year | Property taxes | Tax assessment |
|---|---|---|
| 2022 | $1,288 | $133,400 |
| 2021 | $1,288 +539.7% | $133,400 |
| 2020 | $201 | $133,400 +7.1% |
Find assessor info on the county website
Neighborhood: 40160
Nearby schools
GreatSchools rating
- NANorth Park Elementary SchoolGrades: PK-KDistance: 1.4 mi
- 3/10North Middle SchoolGrades: 6-8Distance: 1.7 mi
- 4/10North Hardin High SchoolGrades: 9-12Distance: 1.7 mi

Get pre-qualified for a loan
At Zillow Home Loans, we can pre-qualify you in as little as 5 minutes with no impact to your credit score.An equal housing lender. NMLS #10287.



