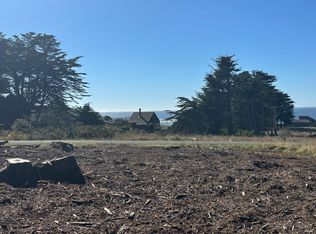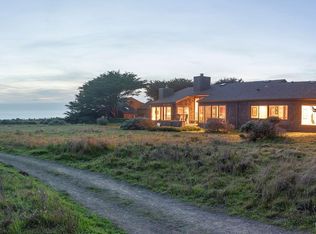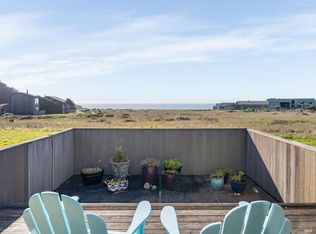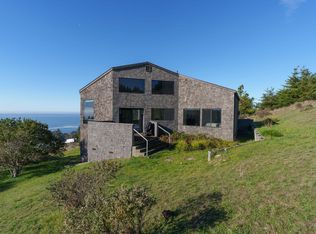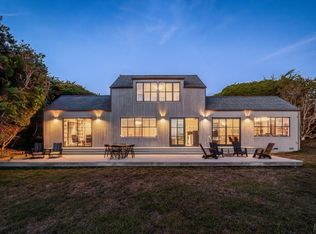At the end of a private cut de sac and close to town and to trails is a beautiful Meadow West home with guest unit. This Brodie Design was once his personal residence. The main home is expansive with two bedrooms each with their own bath, a great room with fireplace, an office and family room. The Master Bedroom with fireplace opens to an ocean view deck with spa. Oversized two car garage. Plenty of space to tinker there. The one bedroom Guest Unit with wood stove is sweet and offers options for use...additional sleeping for your guests, another office or studio...you name it...but these spaces are hard to come by. This is truly a unique offering. Private yet close to the trails. Walk along the bluff which is just steps away. Meander to the Lodge. Enjoy all the amenities that the Sea Ranch has to offer: pools,tennis,recreation center, dog park, private airport,golf, bluff and forest trails, abundant wild life. The rugged coastline and dramatic timberland of the sea ranch provide a rare quality of life. This is an opportunity not to be missed.
For sale
$1,995,000
116 Shepherds Close, The Sea Ranch, CA 95497
3beds
2,888sqft
Est.:
Single Family Residence
Built in 1993
0.39 Acres Lot
$-- Zestimate®
$691/sqft
$380/mo HOA
What's special
- 477 days |
- 1,608 |
- 31 |
Zillow last checked: 8 hours ago
Listing updated: February 10, 2026 at 01:29am
Listed by:
Rosemary R Campiformio DRE #00637688 707-326-2362,
Liisberg & Company 707-785-3322
Source: BAREIS,MLS#: 324074313 Originating MLS: Sonoma
Originating MLS: Sonoma
Tour with a local agent
Facts & features
Interior
Bedrooms & bathrooms
- Bedrooms: 3
- Bathrooms: 4
- Full bathrooms: 4
Bathroom
- Level: Main
Dining room
- Features: Skylight(s)
Family room
- Level: Main
Kitchen
- Features: Kitchen Island, Island w/Sink, Pantry Cabinet, Synthetic Counter
- Level: Main
Living room
- Features: Deck Attached, Great Room
- Level: Main
Heating
- Central, Electric, Fireplace(s), Propane
Cooling
- None
Appliances
- Included: Dishwasher, Disposal, Double Oven, Electric Cooktop, Free-Standing Refrigerator, Gas Water Heater, Microwave, Dryer, Washer
- Laundry: Ground Floor, Laundry Closet
Features
- Cathedral Ceiling(s)
- Flooring: Carpet, Wood
- Has basement: No
- Number of fireplaces: 3
- Fireplace features: Free Standing, Living Room, Master Bedroom, Wood Burning
Interior area
- Total structure area: 2,888
- Total interior livable area: 2,888 sqft
Property
Parking
- Total spaces: 2
- Parking features: Detached, Garage Door Opener, Guest, Side By Side, Uncovered Parking Spaces 2+, Gravel
- Garage spaces: 2
- Has uncovered spaces: Yes
Features
- Levels: Two
- Stories: 2
- Patio & porch: Covered, Deck, Wrap Around
- Exterior features: Balcony
- Pool features: Community
- Has spa: Yes
- Spa features: Private
- Has view: Yes
- View description: Forest, Garden/Greenbelt, Hills, Ocean
- Has water view: Yes
- Water view: Ocean
Lot
- Size: 0.39 Acres
- Features: Cul-De-Sac, Meadow West, Irregular Lot
Details
- Parcel number: 122380023000
- Zoning: Residential
- Special conditions: Offer As Is
Construction
Type & style
- Home type: SingleFamily
- Property subtype: Single Family Residence
Materials
- Shingle Siding, Wood
- Foundation: Concrete Perimeter
- Roof: Composition
Condition
- Year built: 1993
Utilities & green energy
- Gas: Propane Tank Leased
- Sewer: Septic Pump, Septic Tank
- Water: Public
- Utilities for property: Internet Available, Propane Tank Leased
Community & HOA
Community
- Subdivision: The Sea Ranch Association
HOA
- Has HOA: Yes
- Amenities included: Barbecue, Beach Rights, Dog Park, Playground, Pool, Tennis Court(s)
- Services included: Common Areas, Pool, Recreation Facility, Road, Security
- HOA fee: $380 monthly
- HOA name: The Sea Ranch Association
- HOA phone: 707-785-2444
Location
- Region: The Sea Ranch
Financial & listing details
- Price per square foot: $691/sqft
- Tax assessed value: $1,919,538
- Annual tax amount: $20,987
- Date on market: 10/31/2024
Estimated market value
Not available
Estimated sales range
Not available
Not available
Price history
Price history
| Date | Event | Price |
|---|---|---|
| 10/5/2025 | Price change | $1,995,000-2.7%$691/sqft |
Source: | ||
| 8/10/2025 | Price change | $2,050,000-8.9%$710/sqft |
Source: | ||
| 10/31/2024 | Listed for sale | $2,250,000+22%$779/sqft |
Source: | ||
| 11/4/2022 | Sold | $1,845,000-2.6%$639/sqft |
Source: | ||
| 10/26/2022 | Pending sale | $1,895,000$656/sqft |
Source: | ||
| 10/14/2022 | Contingent | $1,895,000$656/sqft |
Source: | ||
| 10/13/2022 | Listed for sale | $1,895,000+290.7%$656/sqft |
Source: | ||
| 10/27/1998 | Sold | $485,000$168/sqft |
Source: Public Record Report a problem | ||
Public tax history
Public tax history
| Year | Property taxes | Tax assessment |
|---|---|---|
| 2025 | $20,987 +1.9% | $1,919,538 +2% |
| 2024 | $20,604 +1.8% | $1,881,900 +2% |
| 2023 | $20,247 +133.5% | $1,845,000 +134.4% |
| 2022 | $8,670 +1.7% | $787,232 +2% |
| 2021 | $8,524 -0.4% | $771,797 +1% |
| 2020 | $8,555 +0.6% | $763,885 +2% |
| 2019 | $8,500 +4.2% | $748,908 +2% |
| 2018 | $8,154 | $734,224 +2% |
| 2017 | -- | $719,829 +2% |
| 2016 | $8,118 | $705,715 +1.5% |
| 2015 | -- | $695,115 +2% |
| 2014 | -- | $681,500 +0.5% |
| 2013 | $760,032 | $678,421 +2% |
| 2012 | -- | $665,120 +2% |
| 2011 | -- | $652,080 +0.8% |
| 2010 | -- | $647,207 -0.2% |
| 2009 | -- | $648,745 +2% |
| 2008 | -- | $636,025 +2% |
| 2007 | -- | $623,555 +2% |
| 2006 | -- | $611,329 +2% |
| 2005 | -- | $599,343 +2% |
| 2004 | -- | $587,592 +1.9% |
| 2003 | -- | $576,806 +2% |
| 2002 | -- | $565,497 +10.2% |
| 2001 | -- | $513,233 +2% |
| 2000 | -- | $503,170 |
Find assessor info on the county website
BuyAbility℠ payment
Est. payment
$11,970/mo
Principal & interest
$9695
Property taxes
$1895
HOA Fees
$380
Climate risks
Neighborhood: 95497
Nearby schools
GreatSchools rating
- 1/10Horicon Elementary SchoolGrades: K-8Distance: 4 mi
- 4/10Point Arena High SchoolGrades: 9-12Distance: 21.1 mi
Schools provided by the listing agent
- District: Horicon
Source: BAREIS. This data may not be complete. We recommend contacting the local school district to confirm school assignments for this home.
