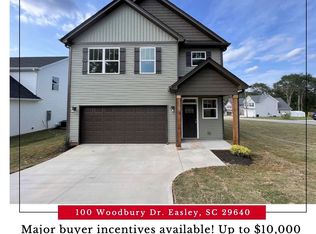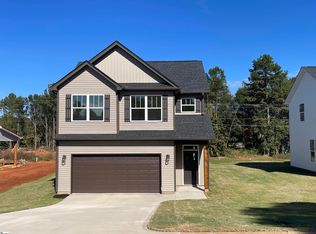Sold for $260,000
$260,000
116 Sherwood Rd, Easley, SC 29640
3beds
1,413sqft
Single Family Residence, Residential
Built in 2024
0.38 Acres Lot
$253,700 Zestimate®
$184/sqft
$1,862 Estimated rent
Home value
$253,700
$216,000 - $299,000
$1,862/mo
Zestimate® history
Loading...
Owner options
Explore your selling options
What's special
RemarksStep inside your new favorite place to be! This brand-new Craftsman-style gem on the edge of Liberty has everything you need to live your best life—without getting lost in too much space to clean. With 3 bedrooms and 2 full baths, it’s perfectly designed for comfort and functionality. The open floor plan invites you to make yourself at home right away. In the kitchen, you’ll find stunning granite counters and pendulum lights hanging over the breakfast bar, adding a touch of elegance to your morning coffee or midnight snack. And here’s a little secret: there’s no carpet in the entire house! So, whether you drop a snack or spill a drink, it’s no biggie—easy cleanup every time. When it’s time to relax, head over to the living room where a cozy fireplace is waiting to warm up those chilly nights. Now, let’s talk about your primary suite. It’s like having a spa at home, with a shower that could fit an entire dance party (not that we’re suggesting that!), a soaking tub just begging for bubble baths, and double sinks to keep the peace during the morning rush. The guest bedrooms? Well-sized, functional, and ready for friends, family, or whoever decides to crash at your place. They won’t want to leave once they experience the laid-back, comfortable vibe of the house. The cool, serene colors throughout create an atmosphere that just begs you to relax. And then there’s the back porch—it’s basically a calling card for grilling, unwinding, and enjoying a little peace and quiet after a long day. As for location, you couldn’t ask for better! Just minutes from both Easley and Liberty, you’ve got the perfect balance of convenience and charm. Whether you’re craving a day out or just need to make a quick run for groceries, everything’s close by. It’s the perfect size and the perfect place for you to make unforgettable memories!
Zillow last checked: 8 hours ago
Listing updated: November 29, 2024 at 10:47am
Listed by:
Missy Rick 864-979-8268,
Allen Tate - Easley/Powd,
Derek Rick,
Allen Tate - Easley/Powd
Bought with:
Thuy Dinh
Realty One Group Freedom
Source: Greater Greenville AOR,MLS#: 1540369
Facts & features
Interior
Bedrooms & bathrooms
- Bedrooms: 3
- Bathrooms: 2
- Full bathrooms: 2
- Main level bathrooms: 2
- Main level bedrooms: 2
Primary bedroom
- Area: 168
- Dimensions: 12 x 14
Bedroom 2
- Area: 132
- Dimensions: 11 x 12
Bedroom 3
- Area: 110
- Dimensions: 10 x 11
Primary bathroom
- Features: Double Sink, Full Bath, Shower-Separate, Tub-Separate
- Level: Main
Dining room
- Area: 112
- Dimensions: 8 x 14
Kitchen
- Area: 126
- Dimensions: 9 x 14
Living room
- Area: 272
- Dimensions: 16 x 17
Heating
- Electric, Forced Air
Cooling
- Central Air
Appliances
- Included: Dishwasher, Disposal, Free-Standing Electric Range, Microwave, Electric Water Heater
- Laundry: 1st Floor, Laundry Closet, Electric Dryer Hookup, Laundry Room
Features
- High Ceilings, Ceiling Fan(s), Vaulted Ceiling(s), Ceiling Smooth, Granite Counters, Open Floorplan, Walk-In Closet(s), Pantry
- Flooring: Vinyl
- Windows: Tilt Out Windows, Vinyl/Aluminum Trim, Insulated Windows
- Basement: None
- Attic: Pull Down Stairs,Storage
- Number of fireplaces: 1
- Fireplace features: Screen
Interior area
- Total structure area: 1,535
- Total interior livable area: 1,413 sqft
Property
Parking
- Parking features: See Remarks, Driveway, Paved
- Has uncovered spaces: Yes
Features
- Levels: One
- Stories: 1
- Patio & porch: Patio, Front Porch
Lot
- Size: 0.38 Acres
- Features: 1/2 Acre or Less
- Topography: Level
Details
- Parcel number: 500810467980
Construction
Type & style
- Home type: SingleFamily
- Architectural style: Traditional
- Property subtype: Single Family Residence, Residential
Materials
- Vinyl Siding
- Foundation: Slab
- Roof: Architectural
Condition
- New Construction
- New construction: Yes
- Year built: 2024
Utilities & green energy
- Sewer: Public Sewer
- Water: Public
Community & neighborhood
Security
- Security features: Smoke Detector(s)
Community
- Community features: None
Location
- Region: Easley
- Subdivision: Other
Other
Other facts
- Listing terms: USDA Loan
Price history
| Date | Event | Price |
|---|---|---|
| 11/29/2024 | Sold | $260,000-3.7%$184/sqft |
Source: | ||
| 11/10/2024 | Contingent | $269,900$191/sqft |
Source: | ||
| 10/24/2024 | Listed for sale | $269,900$191/sqft |
Source: | ||
Public tax history
| Year | Property taxes | Tax assessment |
|---|---|---|
| 2024 | $282 +8.8% | $1,080 |
| 2023 | $259 | $1,080 |
Find assessor info on the county website
Neighborhood: 29640
Nearby schools
GreatSchools rating
- NALiberty PrimaryGrades: PK-2Distance: 5.9 mi
- 4/10Richard H. Gettys Middle SchoolGrades: 6-8Distance: 2.9 mi
- 6/10Easley High SchoolGrades: 9-12Distance: 4.1 mi
Schools provided by the listing agent
- Elementary: Chastain Road
- Middle: Liberty
- High: Liberty
Source: Greater Greenville AOR. This data may not be complete. We recommend contacting the local school district to confirm school assignments for this home.
Get a cash offer in 3 minutes
Find out how much your home could sell for in as little as 3 minutes with a no-obligation cash offer.
Estimated market value$253,700
Get a cash offer in 3 minutes
Find out how much your home could sell for in as little as 3 minutes with a no-obligation cash offer.
Estimated market value
$253,700

