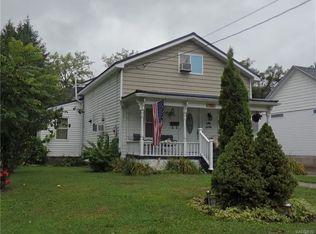Closed
$210,000
116 Spring St, Springville, NY 14141
3beds
1,456sqft
Single Family Residence
Built in 1930
0.37 Acres Lot
$213,700 Zestimate®
$144/sqft
$2,010 Estimated rent
Home value
$213,700
$201,000 - $227,000
$2,010/mo
Zestimate® history
Loading...
Owner options
Explore your selling options
What's special
Rare opportunity to own this incredible home in a highly desirable, exceptionally walkable neighborhood in Springville. Nestled in a private, park-like setting, this unique gem invites you in through its covered, screened porch - the perfect spot to start your day with a cup of coffee or relax with a cold beverage on a warm summer night. Once inside, you are greeted by the front foyer and then the spacious living room with pellet stove (this place is a toasty winter’s dream come the holidays). Past the first floor bed, you enter the formal dining room w/ access to the attached sun room (currently occupied by first-floor laundry - what a treat!). The kitchen offers old-world charm w/ its farm-front sink and leaded glass cabinet doors. Check out the quaint, wildly convenient first-floor half bath before heading upstairs where you find the updated full bath with ceramic tile & river-rock accents, and two more beds! From your attached deck, bask in the beauty of this stunning estate. The fully-fenced portion of the yard is a great space for pets & kids. Continuing on you enter the sprawling, wooded grounds that lead to the creek and fire pit - the perfect space for parties or just some much needed privacy. This absolute dream of a home boasts exceptionally low energy costs w/ HE furnace and pellet stove. Have no want for storage with multiple garages and out-buildings - perfect for woodworkers, mechanics or just use for storage. Walk to dozens of shops and restaurants right at the end of your block while still maintaining the space and privacy you crave. Open Sunday, 8/3 from 1-3PM. Offers starting at 1PM on Tuesday, 8/5.
Zillow last checked: 8 hours ago
Listing updated: September 25, 2025 at 06:17am
Listed by:
Robert L Blake 716-427-6536,
HUNT Real Estate Corporation
Bought with:
Nicole Grimmelt, 10401391895
eXp Realty
Source: NYSAMLSs,MLS#: B1624192 Originating MLS: Buffalo
Originating MLS: Buffalo
Facts & features
Interior
Bedrooms & bathrooms
- Bedrooms: 3
- Bathrooms: 2
- Full bathrooms: 1
- 1/2 bathrooms: 1
- Main level bathrooms: 1
- Main level bedrooms: 1
Bedroom 1
- Level: First
- Dimensions: 9.00 x 7.00
Bedroom 2
- Level: Second
- Dimensions: 15.00 x 12.00
Bedroom 3
- Level: Second
- Dimensions: 11.00 x 10.00
Dining room
- Level: First
- Dimensions: 14.00 x 9.00
Foyer
- Level: First
- Dimensions: 12.00 x 3.00
Kitchen
- Level: First
- Dimensions: 12.00 x 9.00
Laundry
- Level: First
- Dimensions: 13.00 x 7.00
Living room
- Level: First
- Dimensions: 23.00 x 10.00
Other
- Level: First
- Dimensions: 16.00 x 7.00
Heating
- Gas, Forced Air, Stove
Appliances
- Included: Dryer, Dishwasher, Gas Water Heater
- Laundry: Main Level
Features
- Ceiling Fan(s), Separate/Formal Dining Room, Entrance Foyer, Eat-in Kitchen, Separate/Formal Living Room, Pantry, Pull Down Attic Stairs, Natural Woodwork, Bedroom on Main Level, Programmable Thermostat, Workshop
- Flooring: Carpet, Ceramic Tile, Hardwood, Laminate, Varies
- Windows: Leaded Glass, Storm Window(s), Thermal Windows
- Basement: Partial
- Attic: Pull Down Stairs
- Number of fireplaces: 1
Interior area
- Total structure area: 1,456
- Total interior livable area: 1,456 sqft
Property
Parking
- Total spaces: 1
- Parking features: Detached, Electricity, Garage, Storage, Workshop in Garage, Driveway
- Garage spaces: 1
Features
- Levels: Two
- Stories: 2
- Patio & porch: Covered, Deck, Porch, Screened
- Exterior features: Blacktop Driveway, Deck, Enclosed Porch, Fully Fenced, Gas Grill, Play Structure, Porch
- Fencing: Full
- Has view: Yes
- View description: Water
- Has water view: Yes
- Water view: Water
- Waterfront features: River Access, Stream
Lot
- Size: 0.37 Acres
- Dimensions: 51 x 314
- Features: Rectangular, Rectangular Lot, Residential Lot, Wooded
Details
- Additional structures: Barn(s), Outbuilding, Shed(s), Storage, Second Garage
- Parcel number: 1438013351600001015000
- Special conditions: Standard
Construction
Type & style
- Home type: SingleFamily
- Architectural style: Two Story
- Property subtype: Single Family Residence
Materials
- Wood Siding, Copper Plumbing, PEX Plumbing
- Foundation: Block, Stone
- Roof: Asphalt,Architectural,Shingle
Condition
- Resale
- Year built: 1930
Utilities & green energy
- Electric: Circuit Breakers
- Sewer: Connected
- Water: Connected, Public
- Utilities for property: Cable Available, Electricity Connected, High Speed Internet Available, Sewer Connected, Water Connected
Green energy
- Energy efficient items: HVAC, Windows
Community & neighborhood
Location
- Region: Springville
Other
Other facts
- Listing terms: Cash,Conventional,FHA,VA Loan
Price history
| Date | Event | Price |
|---|---|---|
| 9/24/2025 | Sold | $210,000+27.3%$144/sqft |
Source: | ||
| 8/6/2025 | Pending sale | $165,000$113/sqft |
Source: | ||
| 7/28/2025 | Listed for sale | $165,000+87.5%$113/sqft |
Source: | ||
| 9/12/2011 | Sold | $88,000-2.1%$60/sqft |
Source: Public Record Report a problem | ||
| 5/27/2011 | Price change | $89,900-2.8%$62/sqft |
Source: Metro Kirsch Real Estate #B364552 Report a problem | ||
Public tax history
| Year | Property taxes | Tax assessment |
|---|---|---|
| 2024 | -- | $34,000 |
| 2023 | -- | $34,000 |
| 2022 | -- | $34,000 |
Find assessor info on the county website
Neighborhood: 14141
Nearby schools
GreatSchools rating
- 4/10Springville Elementary SchoolGrades: K-5Distance: 0.6 mi
- 4/10Griffith Institute Middle SchoolGrades: 6-8Distance: 0.5 mi
- 7/10Griffith Institute High SchoolGrades: 9-12Distance: 0.4 mi
Schools provided by the listing agent
- District: Springville-Griffith Institute
Source: NYSAMLSs. This data may not be complete. We recommend contacting the local school district to confirm school assignments for this home.
