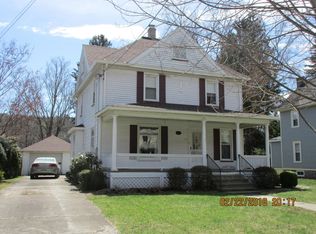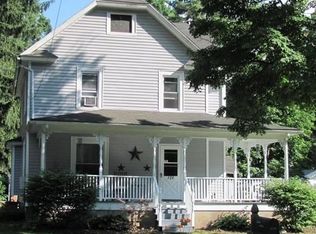Sold for $180,000 on 05/12/23
$180,000
116 State St, Nicholson, PA 18446
3beds
1,750sqft
Residential, Single Family Residence
Built in 1940
0.4 Acres Lot
$213,000 Zestimate®
$103/sqft
$1,825 Estimated rent
Home value
$213,000
$198,000 - $228,000
$1,825/mo
Zestimate® history
Loading...
Owner options
Explore your selling options
What's special
This is a stately Colonial home in the historic, picturesque borough of Nicholson in Wyoming County .The home has hardwood floors throughout, a modern kitchen with a small island/kitchen table. It has gas heat and the furnace is new. The upstairs bathroom is modern and spacious. There is a great front porch. There is off street parking and the detached garage in the rear has an ancillary workshop/ hobbie room The basement has concrete floor and block and it is clean, Baths: 1 Bath Lev 2,Modern,1 Half Lev 1, Beds: 2+ Bed 2nd, SqFt Fin - Main: 875.00, SqFt Fin - 3rd: 0.00, Tax Information: Available, Formal Dining Room: Y, Semi-Modern Kitchen: Y, SqFt Fin - 2nd: 875.00, Additional Info: This is a Guardianship property being administered by the Advocacy Alliance of Lackawanna County. This is not an impediment for the buyer.. The property is being sold AS-IS and the Court will approve the sale There is a 7 day window for offers on this property. The window expires at Noon on November 16, 2022 After that the seller will entertain the best offer
Zillow last checked: 8 hours ago
Listing updated: September 07, 2024 at 09:30pm
Listed by:
Thomas Gilhooley,
ERA One Source Realty
Bought with:
Patricia Furneaux
Endless Realty, LLC
Source: GSBR,MLS#: 224963
Facts & features
Interior
Bedrooms & bathrooms
- Bedrooms: 3
- Bathrooms: 2
- Full bathrooms: 1
- 1/2 bathrooms: 1
Primary bedroom
- Area: 154 Square Feet
- Dimensions: 14 x 11
Bedroom 2
- Area: 158.2 Square Feet
- Dimensions: 14 x 11.3
Bedroom 3
- Area: 120.6 Square Feet
- Dimensions: 13.4 x 9
Bathroom 1
- Area: 25 Square Feet
- Dimensions: 5 x 5
Bathroom 2
- Area: 81 Square Feet
- Dimensions: 9 x 9
Dining room
- Area: 138.6 Square Feet
- Dimensions: 12.6 x 11
Kitchen
- Area: 143 Square Feet
- Dimensions: 13 x 11
Living room
- Area: 217 Square Feet
- Dimensions: 15.5 x 14
Heating
- Propane
Cooling
- None
Appliances
- Included: Dryer, Washer, Refrigerator, Microwave, Electric Range, Electric Oven
Features
- Entrance Foyer, Kitchen Island, Eat-in Kitchen
- Flooring: Tile, Wood
- Windows: Storm Window(s)
- Basement: Block,Unfinished,Interior Entry,Full
- Attic: Pull Down Stairs
- Has fireplace: No
Interior area
- Total structure area: 1,750
- Total interior livable area: 1,750 sqft
- Finished area above ground: 1,750
- Finished area below ground: 0
Property
Parking
- Total spaces: 1
- Parking features: Asphalt, Unpaved, Off Street
- Garage spaces: 1
Features
- Levels: Two,One and One Half
- Stories: 2
- Patio & porch: Porch
- Frontage length: 62.00
Lot
- Size: 0.40 Acres
- Dimensions: 62 x 241 x 62 x 239
- Features: Rectangular Lot
Details
- Parcel number: 1607910360000
- Zoning description: Residential
Construction
Type & style
- Home type: SingleFamily
- Architectural style: Colonial
- Property subtype: Residential, Single Family Residence
Materials
- Vinyl Siding
- Roof: Composition,Wood
Condition
- New construction: No
- Year built: 1940
Utilities & green energy
- Electric: Circuit Breakers
- Sewer: Public Sewer
- Water: Public
Community & neighborhood
Community
- Community features: Lake, Sidewalks
Location
- Region: Nicholson
HOA & financial
HOA
- Amenities included: Ski Accessible
Other
Other facts
- Listing terms: Cash,VA Loan,FHA,Conventional
- Road surface type: Paved
Price history
| Date | Event | Price |
|---|---|---|
| 5/12/2023 | Sold | $180,000-4.8%$103/sqft |
Source: | ||
| 5/10/2023 | Pending sale | $189,000$108/sqft |
Source: | ||
| 12/6/2022 | Price change | $189,000-5%$108/sqft |
Source: | ||
| 11/10/2022 | Listed for sale | $199,000+165.3%$114/sqft |
Source: | ||
| 3/14/2014 | Sold | $75,000-9.6%$43/sqft |
Source: | ||
Public tax history
| Year | Property taxes | Tax assessment |
|---|---|---|
| 2025 | $2,597 | $19,315 |
| 2024 | $2,597 +0.4% | $19,315 |
| 2023 | $2,588 +0% | $19,315 |
Find assessor info on the county website
Neighborhood: 18446
Nearby schools
GreatSchools rating
- 5/10Lackawanna Trail El CenterGrades: K-6Distance: 3.8 mi
- 7/10Lackawanna Trail Junior-Senior High SchoolGrades: 7-12Distance: 2.5 mi

Get pre-qualified for a loan
At Zillow Home Loans, we can pre-qualify you in as little as 5 minutes with no impact to your credit score.An equal housing lender. NMLS #10287.

