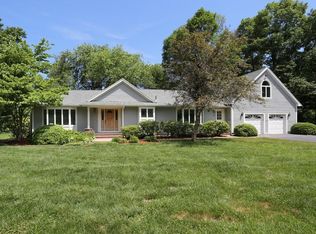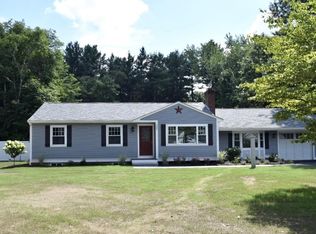Sold for $1,005,000 on 06/07/24
$1,005,000
116 Stock Farm Rd, Sudbury, MA 01776
3beds
2,276sqft
Single Family Residence
Built in 1955
1.15 Acres Lot
$1,035,100 Zestimate®
$442/sqft
$4,648 Estimated rent
Home value
$1,035,100
$952,000 - $1.13M
$4,648/mo
Zestimate® history
Loading...
Owner options
Explore your selling options
What's special
This beautiful home located in coveted South Sudbury has been meticulously maintained and thoughtfully updated. Fantastic one level living offers a stunning updated, spacious white Kitchen with cath ceiling, skylight and octagonal island, granite counter tops that opens to the Fam Rm with cath ceiling, and wood burning fireplc. Just off the Fam Rm is a gorgeous oversized Screen Porch w/mahogany flring and access to the pvt rear yard with patio. From the main entrance, you are greeted in the spacious Foyer with access to the frml Liv Rm w/fplc and Din Rm on either side. Just down the hall are the 3 brs. The Main Bdrm offers a large walk-in closet, full Bath with double sinks, jacuzzi tub/shwr w/tile surround. Hardwd flring is throughout the 1st flr. The LL offers a large Playrm, Office, & Laundry area with storage. Everywhere you look, the home has been cared for including the garage flr sealed by Boston Garage. Close to the Loring path, easy access to commuting routes. A real gem!
Zillow last checked: 8 hours ago
Listing updated: June 07, 2024 at 12:06pm
Listed by:
Susan Verma 617-650-2007,
William Raveis R.E. & Home Services 978-443-0334
Bought with:
Non Member
Non Member Office
Source: MLS PIN,MLS#: 73228333
Facts & features
Interior
Bedrooms & bathrooms
- Bedrooms: 3
- Bathrooms: 2
- Full bathrooms: 2
Primary bedroom
- Features: Bathroom - Full, Walk-In Closet(s), Flooring - Hardwood, Flooring - Wall to Wall Carpet
- Level: First
- Area: 168
- Dimensions: 14 x 12
Bedroom 2
- Features: Ceiling Fan(s), Closet, Flooring - Hardwood
- Level: First
- Area: 120
- Dimensions: 12 x 10
Bedroom 3
- Features: Closet, Flooring - Hardwood, Flooring - Wall to Wall Carpet
- Level: First
- Area: 120
- Dimensions: 12 x 10
Primary bathroom
- Features: Yes
Bathroom 1
- Features: Bathroom - Full, Bathroom - With Tub & Shower, Closet - Linen
- Level: First
- Area: 80
- Dimensions: 10 x 8
Bathroom 2
- Features: Bathroom - Full, Bathroom - Tiled With Tub & Shower, Skylight, Double Vanity
- Level: First
- Area: 84
- Dimensions: 12 x 7
Dining room
- Features: Flooring - Hardwood, Lighting - Pendant
- Level: First
- Area: 110
- Dimensions: 11 x 10
Family room
- Features: Cathedral Ceiling(s), Ceiling Fan(s), Exterior Access, Slider
- Level: First
- Area: 238
- Dimensions: 17 x 14
Kitchen
- Features: Skylight, Cathedral Ceiling(s), Flooring - Hardwood, Dining Area, Countertops - Stone/Granite/Solid, Kitchen Island, Cabinets - Upgraded, Remodeled, Wine Chiller, Lighting - Sconce, Lighting - Pendant, Beadboard
- Level: First
- Area: 224
- Dimensions: 16 x 14
Living room
- Features: Flooring - Hardwood
- Level: First
- Area: 216
- Dimensions: 18 x 12
Office
- Features: Flooring - Wall to Wall Carpet
- Level: Basement
- Area: 90
- Dimensions: 10 x 9
Heating
- Baseboard, Oil
Cooling
- Central Air
Appliances
- Laundry: Electric Dryer Hookup, Washer Hookup, In Basement
Features
- Recessed Lighting, Play Room, Office
- Flooring: Tile, Carpet, Hardwood, Flooring - Wall to Wall Carpet
- Doors: Insulated Doors
- Windows: Insulated Windows
- Basement: Full,Crawl Space,Partially Finished,Bulkhead
- Number of fireplaces: 2
- Fireplace features: Family Room, Living Room
Interior area
- Total structure area: 2,276
- Total interior livable area: 2,276 sqft
Property
Parking
- Total spaces: 6
- Parking features: Attached, Garage Door Opener, Storage, Paved Drive, Off Street
- Attached garage spaces: 2
- Uncovered spaces: 4
Accessibility
- Accessibility features: No
Features
- Patio & porch: Porch - Enclosed, Patio
- Exterior features: Porch - Enclosed, Patio, Rain Gutters, Storage, Professional Landscaping, Sprinkler System
Lot
- Size: 1.15 Acres
- Features: Wooded, Level
Details
- Parcel number: 785196
- Zoning: RES-A1
Construction
Type & style
- Home type: SingleFamily
- Architectural style: Ranch
- Property subtype: Single Family Residence
Materials
- Frame
- Foundation: Concrete Perimeter, Other
- Roof: Shingle
Condition
- Year built: 1955
Utilities & green energy
- Electric: Circuit Breakers
- Sewer: Private Sewer
- Water: Public
- Utilities for property: for Electric Range, for Electric Oven, for Electric Dryer, Washer Hookup
Community & neighborhood
Community
- Community features: Shopping, Walk/Jog Trails, Medical Facility, Laundromat, Bike Path, Conservation Area, House of Worship, Public School
Location
- Region: Sudbury
Price history
| Date | Event | Price |
|---|---|---|
| 6/7/2024 | Sold | $1,005,000+12.3%$442/sqft |
Source: MLS PIN #73228333 Report a problem | ||
| 5/7/2024 | Pending sale | $895,000$393/sqft |
Source: | ||
| 5/7/2024 | Contingent | $895,000$393/sqft |
Source: MLS PIN #73228333 Report a problem | ||
| 5/1/2024 | Listed for sale | $895,000$393/sqft |
Source: MLS PIN #73228333 Report a problem | ||
Public tax history
| Year | Property taxes | Tax assessment |
|---|---|---|
| 2025 | $12,438 +13.1% | $849,600 +12.9% |
| 2024 | $10,997 -0.9% | $752,700 +7% |
| 2023 | $11,093 +2.8% | $703,400 +17.7% |
Find assessor info on the county website
Neighborhood: 01776
Nearby schools
GreatSchools rating
- 8/10Israel Loring SchoolGrades: K-5Distance: 0.5 mi
- 8/10Ephraim Curtis Middle SchoolGrades: 6-8Distance: 2.9 mi
- 10/10Lincoln-Sudbury Regional High SchoolGrades: 9-12Distance: 3.4 mi
Schools provided by the listing agent
- Elementary: Israel Loring
- Middle: Ephraim Curtis
- High: Lsrhs
Source: MLS PIN. This data may not be complete. We recommend contacting the local school district to confirm school assignments for this home.
Get a cash offer in 3 minutes
Find out how much your home could sell for in as little as 3 minutes with a no-obligation cash offer.
Estimated market value
$1,035,100
Get a cash offer in 3 minutes
Find out how much your home could sell for in as little as 3 minutes with a no-obligation cash offer.
Estimated market value
$1,035,100

